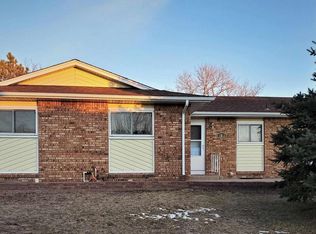Sold
Price Unknown
1505 Trail Way Rd, Cheyenne, WY 82007
4beds
2,714sqft
City Residential, Residential
Built in 1980
0.31 Acres Lot
$383,800 Zestimate®
$--/sqft
$2,751 Estimated rent
Home value
$383,800
$357,000 - $415,000
$2,751/mo
Zestimate® history
Loading...
Owner options
Explore your selling options
What's special
Outstanding and Affordable Property! Many updates throughout the property! Large living room and adjoining dining area! Fully equipped kitchen with stainless appliance suite! Primary suite with updated bath and dual closets! Beds 2 and 3 share an updated full bath! Finished basement with massive second living room complete with cozy wood-fueled fireplace and wet bar! Huge 4th bedroom and 3/4 bath! Enjoy the comfort of Central A/C and a water softener! Park-like backyard with multiple garden areas! Patio, perfect for outdoor enjoyment! Low maintenance brick and metal exterior! Priced to sell quickly! Schedule a showing today!
Zillow last checked: 8 hours ago
Listing updated: December 02, 2024 at 03:01pm
Listed by:
Mistie Woods 307-214-7055,
#1 Properties
Bought with:
Sean Hord
Platinum Real Estate
Source: Cheyenne BOR,MLS#: 95286
Facts & features
Interior
Bedrooms & bathrooms
- Bedrooms: 4
- Bathrooms: 3
- Full bathrooms: 1
- 3/4 bathrooms: 2
- Main level bathrooms: 2
Primary bedroom
- Level: Main
- Area: 196
- Dimensions: 14 x 14
Bedroom 2
- Level: Main
- Area: 132
- Dimensions: 11 x 12
Bedroom 3
- Level: Main
- Area: 121
- Dimensions: 11 x 11
Bedroom 4
- Level: Basement
- Area: 180
- Dimensions: 9 x 20
Bathroom 1
- Features: Full
- Level: Main
Bathroom 2
- Features: 3/4
- Level: Main
Bathroom 3
- Features: 3/4
- Level: Basement
Dining room
- Level: Main
- Area: 110
- Dimensions: 10 x 11
Family room
- Level: Basement
- Area: 741
- Dimensions: 13 x 57
Kitchen
- Level: Main
- Area: 150
- Dimensions: 15 x 10
Living room
- Level: Main
- Area: 224
- Dimensions: 14 x 16
Basement
- Area: 1357
Heating
- Forced Air, Natural Gas
Cooling
- Central Air
Appliances
- Included: Dishwasher, Disposal, Range, Refrigerator, Water Softener
- Laundry: Main Level
Features
- Rec Room, Main Floor Primary
- Basement: Interior Entry,Partially Finished
- Number of fireplaces: 1
- Fireplace features: One, Wood Burning
Interior area
- Total structure area: 2,714
- Total interior livable area: 2,714 sqft
- Finished area above ground: 1,357
Property
Parking
- Total spaces: 2
- Parking features: 2 Car Attached, Garage Door Opener
- Attached garage spaces: 2
Accessibility
- Accessibility features: None
Features
- Patio & porch: Patio
- Exterior features: Sprinkler System
- Fencing: Back Yard
Lot
- Size: 0.31 Acres
- Dimensions: 13338
- Features: Front Yard Sod/Grass, Sprinklers In Front, Backyard Sod/Grass, Sprinklers In Rear
Details
- Additional structures: Utility Shed
- Parcel number: 11735000200150
- Special conditions: None of the Above
Construction
Type & style
- Home type: SingleFamily
- Architectural style: Ranch
- Property subtype: City Residential, Residential
Materials
- Brick, Metal Siding
- Foundation: Basement
- Roof: Composition/Asphalt
Condition
- New construction: No
- Year built: 1980
Utilities & green energy
- Electric: Black Hills Energy
- Gas: Black Hills Energy
- Sewer: City Sewer
- Water: Public
Community & neighborhood
Location
- Region: Cheyenne
- Subdivision: Big Sky Estates
Other
Other facts
- Listing agreement: N
- Listing terms: Cash,Conventional,FHA,VA Loan
Price history
| Date | Event | Price |
|---|---|---|
| 12/2/2024 | Sold | -- |
Source: | ||
| 11/13/2024 | Pending sale | $365,000$134/sqft |
Source: | ||
| 11/6/2024 | Listed for sale | $365,000$134/sqft |
Source: | ||
Public tax history
| Year | Property taxes | Tax assessment |
|---|---|---|
| 2024 | $2,837 +3.5% | $40,116 +3.5% |
| 2023 | $2,740 +9.8% | $38,756 +12.1% |
| 2022 | $2,496 +17.3% | $34,575 +17.6% |
Find assessor info on the county website
Neighborhood: 82007
Nearby schools
GreatSchools rating
- 3/10Goins Elementary SchoolGrades: PK-6Distance: 0.5 mi
- 2/10Johnson Junior High SchoolGrades: 7-8Distance: 0.3 mi
- 2/10South High SchoolGrades: 9-12Distance: 0.3 mi
