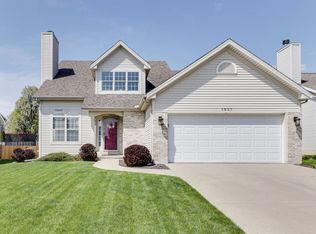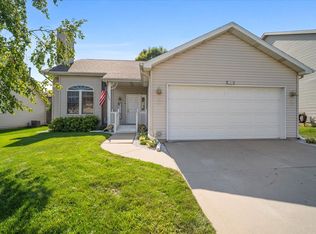Closed
$320,600
1505 Torrey Pines Rd, Normal, IL 61761
4beds
2,508sqft
Single Family Residence
Built in 2000
6,600 Square Feet Lot
$332,700 Zestimate®
$128/sqft
$2,638 Estimated rent
Home value
$332,700
$313,000 - $356,000
$2,638/mo
Zestimate® history
Loading...
Owner options
Explore your selling options
What's special
This beautifully updated 4-bedroom, 2.5-bath home features a 2-car garage, an unfinished basement with rough-in plumbing, and a spacious, fenced backyard that's perfect for entertaining or relaxing. Inside, you'll find numerous updates that make this home truly move-in ready. The roof was replaced in 2014, and new flooring was added to the first floor in 2018. The kitchen was updated the same year with painted cabinets, an updated island top, modern light fixtures, and a stainless refrigerator. In 2020, custom-built-ins were added around the fireplace, and fresh paint was applied throughout the home between 2021 and 2022. Additional improvements include a fence in 2020, a custom playhouse in 2021, a new water heater in 2021, and a sump pump in 2019. The stove was replaced in 2021, the dishwasher in 2022, and the range hood in 2022. The kitchen also features a motion-sensing faucet. The garage includes a convenient bump-out for extra storage or workspace, and a MyQ smart garage door opener was installed in 2023. The backyard offers raspberry, strawberry, and blackberry plants with a drip irrigation system-just connect a hose and timer to get started. All appliances stay, including the washer and dryer. This home truly has it all!
Zillow last checked: 8 hours ago
Listing updated: July 04, 2025 at 01:37am
Listing courtesy of:
Leah Bond 309-310-5417,
Coldwell Banker Real Estate Group
Bought with:
Olga Vazquez
RE/MAX Choice Clinton
Source: MRED as distributed by MLS GRID,MLS#: 12366708
Facts & features
Interior
Bedrooms & bathrooms
- Bedrooms: 4
- Bathrooms: 3
- Full bathrooms: 2
- 1/2 bathrooms: 1
Primary bedroom
- Features: Flooring (Carpet), Bathroom (Full)
- Level: Second
- Area: 208 Square Feet
- Dimensions: 13X16
Bedroom 2
- Features: Flooring (Carpet)
- Level: Second
- Area: 110 Square Feet
- Dimensions: 10X11
Bedroom 3
- Features: Flooring (Carpet)
- Level: Second
- Area: 120 Square Feet
- Dimensions: 10X12
Bedroom 4
- Features: Flooring (Carpet)
- Level: Second
- Area: 100 Square Feet
- Dimensions: 10X10
Dining room
- Features: Flooring (Wood Laminate)
- Level: Main
- Area: 99 Square Feet
- Dimensions: 9X11
Family room
- Features: Flooring (Carpet)
- Level: Main
- Area: 238 Square Feet
- Dimensions: 14X17
Kitchen
- Features: Kitchen (Eating Area-Table Space, Island), Flooring (Wood Laminate)
- Level: Main
- Area: 234 Square Feet
- Dimensions: 13X18
Laundry
- Features: Flooring (Vinyl)
- Level: Main
- Area: 48 Square Feet
- Dimensions: 6X8
Heating
- Natural Gas
Cooling
- Central Air
Appliances
- Included: Dishwasher, Refrigerator, Washer, Dryer
- Laundry: Main Level, Electric Dryer Hookup
Features
- Cathedral Ceiling(s), Built-in Features, Walk-In Closet(s), Separate Dining Room
- Flooring: Laminate
- Basement: Unfinished,Full
- Number of fireplaces: 1
- Fireplace features: Gas Log, Family Room
Interior area
- Total structure area: 2,508
- Total interior livable area: 2,508 sqft
Property
Parking
- Total spaces: 2
- Parking features: Garage Door Opener, On Site, Garage Owned, Attached, Garage
- Attached garage spaces: 2
- Has uncovered spaces: Yes
Accessibility
- Accessibility features: No Disability Access
Features
- Stories: 2
- Patio & porch: Patio
- Fencing: Fenced
Lot
- Size: 6,600 sqft
- Dimensions: 60 X 110
- Features: Mature Trees
Details
- Parcel number: 1422258021
- Special conditions: None
Construction
Type & style
- Home type: SingleFamily
- Architectural style: Traditional
- Property subtype: Single Family Residence
Materials
- Vinyl Siding
Condition
- New construction: No
- Year built: 2000
Utilities & green energy
- Sewer: Public Sewer
- Water: Public
Community & neighborhood
Location
- Region: Normal
- Subdivision: Pinehurst
HOA & financial
HOA
- Services included: None
Other
Other facts
- Listing terms: Conventional
- Ownership: Fee Simple
Price history
| Date | Event | Price |
|---|---|---|
| 7/2/2025 | Sold | $320,600+8.7%$128/sqft |
Source: | ||
| 6/1/2025 | Contingent | $295,000$118/sqft |
Source: | ||
| 5/29/2025 | Listed for sale | $295,000+29.4%$118/sqft |
Source: | ||
| 6/17/2021 | Sold | $228,000+3.6%$91/sqft |
Source: | ||
| 4/19/2021 | Pending sale | $220,000$88/sqft |
Source: | ||
Public tax history
| Year | Property taxes | Tax assessment |
|---|---|---|
| 2024 | $6,274 +6.9% | $83,277 +11.7% |
| 2023 | $5,868 +6.5% | $74,567 +10.7% |
| 2022 | $5,512 +4.1% | $67,365 +6% |
Find assessor info on the county website
Neighborhood: 61761
Nearby schools
GreatSchools rating
- 8/10Prairieland Elementary SchoolGrades: K-5Distance: 0.6 mi
- 3/10Parkside Jr High SchoolGrades: 6-8Distance: 2.8 mi
- 7/10Normal Community West High SchoolGrades: 9-12Distance: 2.9 mi
Schools provided by the listing agent
- Elementary: Prairieland Elementary
- Middle: Parkside Jr High
- High: Normal Community West High Schoo
- District: 5
Source: MRED as distributed by MLS GRID. This data may not be complete. We recommend contacting the local school district to confirm school assignments for this home.
Get pre-qualified for a loan
At Zillow Home Loans, we can pre-qualify you in as little as 5 minutes with no impact to your credit score.An equal housing lender. NMLS #10287.

