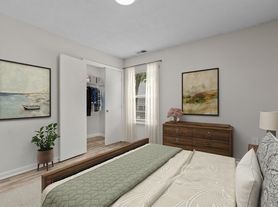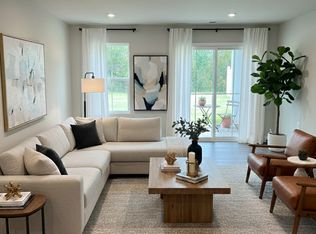This stunning home is in the highly desired Dayton Woods subdivision! The home sits on a beautiful, flat 0.55-acre wooded lot! A private study with French doors greets you as you enter the home! Large open concept floor plan with a huge family room and kitchen on the main floor! The kitchen features tons of counter/cabinet space, a rolling island & black granite counters! Tons of natural light all through the home! The primary bedroom is large with amazing wall space & WIC! Two additional guest bedrooms, a full bath & laundry room round out the second floor! Washer/dryer included! Two-car garage! Pets Negotiable! Minutes from Downtown Raleigh, Apex, and Holly Springs, RDU. Close to Major shopping like Costco, Harris Teeter. A Must See!
House for rent
$2,595/mo
1505 Tawny View Ln, Raleigh, NC 27603
3beds
2,185sqft
Price may not include required fees and charges.
Singlefamily
Available now
Cats, dogs OK
In unit laundry
4 Attached garage spaces parking
What's special
Rolling islandHuge family roomTwo-car garageLaundry roomTwo additional guest bedroomsBlack granite counters
- 51 days |
- -- |
- -- |
Zillow last checked: 8 hours ago
Listing updated: January 24, 2026 at 09:07pm
Travel times
Looking to buy when your lease ends?
Consider a first-time homebuyer savings account designed to grow your down payment with up to a 6% match & a competitive APY.
Facts & features
Interior
Bedrooms & bathrooms
- Bedrooms: 3
- Bathrooms: 3
- Full bathrooms: 2
- 1/2 bathrooms: 1
Appliances
- Included: Dishwasher, Disposal, Dryer, Range, Refrigerator, Washer
- Laundry: In Unit, Upper Level
Features
- Flooring: Carpet, Hardwood, Tile
Interior area
- Total interior livable area: 2,185 sqft
Property
Parking
- Total spaces: 4
- Parking features: Attached, Covered
- Has attached garage: Yes
- Details: Contact manager
Features
- Stories: 1
- Exterior features: Attached, Deck, Upper Level
Details
- Parcel number: 0697183773
Construction
Type & style
- Home type: SingleFamily
- Property subtype: SingleFamily
Condition
- Year built: 2022
Community & HOA
Location
- Region: Raleigh
Financial & listing details
- Lease term: 12 Months
Price history
| Date | Event | Price |
|---|---|---|
| 1/25/2026 | Price change | $2,595-7.2%$1/sqft |
Source: Doorify MLS #10136909 Report a problem | ||
| 1/9/2026 | Price change | $2,795-0.2%$1/sqft |
Source: Doorify MLS #10136909 Report a problem | ||
| 12/12/2025 | Listed for rent | $2,800+27.3%$1/sqft |
Source: Doorify MLS #10136909 Report a problem | ||
| 12/23/2024 | Sold | $440,000+0%$201/sqft |
Source: | ||
| 11/14/2024 | Pending sale | $439,900$201/sqft |
Source: | ||
Neighborhood: 27603
Nearby schools
GreatSchools rating
- 3/10Banks Road ElementaryGrades: PK-5Distance: 1.5 mi
- 8/10West Lake MiddleGrades: 6-8Distance: 5 mi
- 5/10Willow Spring HighGrades: 9-12Distance: 3.7 mi

