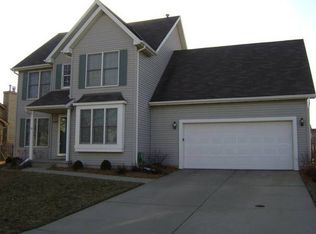Closed
$270,000
1505 Spy Glass Rd, Normal, IL 61761
3beds
2,641sqft
Single Family Residence
Built in 1995
6,798 Square Feet Lot
$297,500 Zestimate®
$102/sqft
$2,537 Estimated rent
Home value
$297,500
$283,000 - $312,000
$2,537/mo
Zestimate® history
Loading...
Owner options
Explore your selling options
What's special
Welcome to this well maintained move in ready home in Pinehurst. Entertainers first floor with large eat in kitchen which features a large island, tile backsplash all appliance, generous sized formal dinning room, Family room with vaulted ceilings and fireplace. 2nd Floor offers Large primary bedroom with full bath and walk in closet, 2 additional bedrooms with shared bath. Partially finished lower level with LVP flooring and bath rough in for future use. Additional seasonal area in rear covered screen porch and additional patio all in large fenced yard. Updates include windows(2020), Skylights(2021) roof (2012)
Zillow last checked: 8 hours ago
Listing updated: March 31, 2023 at 12:27pm
Listing courtesy of:
Sam Hazleton 309-530-1463,
RE/MAX Rising
Bought with:
Erin Burns
Keller Williams Revolution
Source: MRED as distributed by MLS GRID,MLS#: 11700578
Facts & features
Interior
Bedrooms & bathrooms
- Bedrooms: 3
- Bathrooms: 3
- Full bathrooms: 2
- 1/2 bathrooms: 1
Primary bedroom
- Features: Flooring (Carpet), Bathroom (Full)
- Level: Second
- Area: 225 Square Feet
- Dimensions: 15X15
Bedroom 2
- Features: Flooring (Carpet)
- Level: Second
- Area: 132 Square Feet
- Dimensions: 12X11
Bedroom 3
- Features: Flooring (Wood Laminate)
- Level: Second
- Area: 120 Square Feet
- Dimensions: 12X10
Dining room
- Features: Flooring (Carpet)
- Level: Main
- Area: 156 Square Feet
- Dimensions: 13X12
Family room
- Features: Flooring (Carpet)
- Level: Main
- Area: 285 Square Feet
- Dimensions: 19X15
Other
- Features: Flooring (Vinyl)
- Level: Basement
- Area: 160 Square Feet
- Dimensions: 16X10
Kitchen
- Features: Kitchen (Eating Area-Table Space, Island), Flooring (Vinyl)
- Level: Main
- Area: 252 Square Feet
- Dimensions: 21X12
Laundry
- Features: Flooring (Other)
- Level: Basement
- Area: 300 Square Feet
- Dimensions: 20X15
Heating
- Natural Gas
Cooling
- Central Air
Appliances
- Included: Range, Dishwasher, Refrigerator
Features
- Basement: Partially Finished,Full
Interior area
- Total structure area: 2,641
- Total interior livable area: 2,641 sqft
- Finished area below ground: 450
Property
Parking
- Total spaces: 2
- Parking features: On Site, Garage Owned, Attached, Garage
- Attached garage spaces: 2
Accessibility
- Accessibility features: No Disability Access
Features
- Stories: 1
Lot
- Size: 6,798 sqft
- Dimensions: 66 X 103
Details
- Parcel number: 1422251008
- Special conditions: None
Construction
Type & style
- Home type: SingleFamily
- Architectural style: Traditional
- Property subtype: Single Family Residence
Materials
- Cedar
Condition
- New construction: No
- Year built: 1995
Utilities & green energy
- Sewer: Public Sewer
- Water: Public
Community & neighborhood
Location
- Region: Normal
- Subdivision: Pinehurst
Other
Other facts
- Listing terms: Conventional
- Ownership: Fee Simple
Price history
| Date | Event | Price |
|---|---|---|
| 3/31/2023 | Sold | $270,000+1.9%$102/sqft |
Source: | ||
| 1/17/2023 | Pending sale | $265,000$100/sqft |
Source: | ||
| 1/17/2023 | Contingent | $265,000$100/sqft |
Source: | ||
| 1/16/2023 | Listed for sale | $265,000+24.7%$100/sqft |
Source: | ||
| 8/10/2021 | Sold | $212,500$80/sqft |
Source: Public Record Report a problem | ||
Public tax history
| Year | Property taxes | Tax assessment |
|---|---|---|
| 2024 | $5,750 +7% | $76,821 +11.7% |
| 2023 | $5,374 +6.5% | $68,787 +10.7% |
| 2022 | $5,043 +4.2% | $62,144 +6% |
Find assessor info on the county website
Neighborhood: 61761
Nearby schools
GreatSchools rating
- 8/10Prairieland Elementary SchoolGrades: K-5Distance: 0.6 mi
- 3/10Parkside Jr High SchoolGrades: 6-8Distance: 2.8 mi
- 7/10Normal Community West High SchoolGrades: 9-12Distance: 2.9 mi
Schools provided by the listing agent
- Elementary: Prairieland Elementary
- Middle: Parkside Jr High
- High: Normal Community West High Schoo
- District: 5
Source: MRED as distributed by MLS GRID. This data may not be complete. We recommend contacting the local school district to confirm school assignments for this home.
Get pre-qualified for a loan
At Zillow Home Loans, we can pre-qualify you in as little as 5 minutes with no impact to your credit score.An equal housing lender. NMLS #10287.
