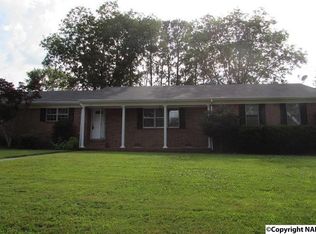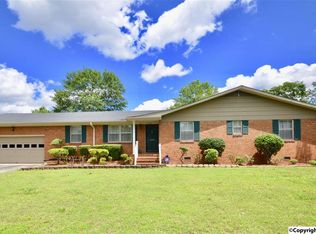Sold for $250,000
$250,000
1505 Simmons Dr SW, Decatur, AL 35601
3beds
1,968sqft
Single Family Residence
Built in 1971
0.29 Acres Lot
$251,300 Zestimate®
$127/sqft
$1,441 Estimated rent
Home value
$251,300
$239,000 - $264,000
$1,441/mo
Zestimate® history
Loading...
Owner options
Explore your selling options
What's special
IMMACULATE UPDATED HOME IN SW DECATUR. 3 BEDROOM, 2 BATH, SUNKEN DEN AND FAMILY ROOM WITH BEAMS AND FIREPLACE. FORMAL DINING, LARGE KITCHEN W ROOM TO EAT IN, UPDATED APPLIANCES AND AWESOME WINDOW ABOVE COUNTER. LOTS OF RECESSED LIGHTING, NEUTRAL COLORS, AND AWESOME FLOORING THROUGHOUT. OWNER SUITE HAS LARGE WALK IN CLOSET. LARGE HALL CLOSET AND LAUNDRY IN HALL AS WELL. LARGE ATTACHED DOUBLE GARAGE WITH NEW DOORS AND OPENERS....REAR ENTRY. PRIVACY FENCED YARD, COVERED BACK PORCH, STORAGE ROOM AND MORE. THIS IS A MUST SEE.
Zillow last checked: 8 hours ago
Listing updated: April 10, 2024 at 11:34am
Listed by:
Leighann Turner 256-303-1519,
RE/MAX Platinum
Bought with:
Philip Wright, 138422
MeritHouse Realty
Source: ValleyMLS,MLS#: 21853211
Facts & features
Interior
Bedrooms & bathrooms
- Bedrooms: 3
- Bathrooms: 2
- Full bathrooms: 2
Primary bedroom
- Features: Walk-In Closet(s), LVP
- Level: First
- Area: 195
- Dimensions: 13 x 15
Bedroom 2
- Features: LVP
- Level: First
- Area: 121
- Dimensions: 11 x 11
Bedroom 3
- Features: LVP
- Level: First
- Area: 121
- Dimensions: 11 x 11
Dining room
- Features: LVP
- Level: First
- Area: 108
- Dimensions: 9 x 12
Family room
- Features: Fireplace, Recessed Lighting, LVP
- Level: First
- Area: 320
- Dimensions: 16 x 20
Kitchen
- Features: Eat-in Kitchen, Recessed Lighting, LVP
- Level: First
- Area: 192
- Dimensions: 12 x 16
Den
- Features: LVP Flooring
- Level: First
- Area: 234
- Dimensions: 13 x 18
Heating
- Central 1
Cooling
- Central 1
Features
- Has basement: No
- Number of fireplaces: 1
- Fireplace features: One
Interior area
- Total interior livable area: 1,968 sqft
Property
Features
- Levels: One
- Stories: 1
Lot
- Size: 0.29 Acres
- Dimensions: 88 x 145
Details
- Parcel number: : 02 07 25 1 004 028.000
Construction
Type & style
- Home type: SingleFamily
- Architectural style: Contemporary,Ranch
- Property subtype: Single Family Residence
Materials
- Foundation: Slab
Condition
- New construction: No
- Year built: 1971
Utilities & green energy
- Sewer: Public Sewer
- Water: Public
Community & neighborhood
Location
- Region: Decatur
- Subdivision: Pleasant View
Other
Other facts
- Listing agreement: Agency
Price history
| Date | Event | Price |
|---|---|---|
| 4/9/2024 | Sold | $250,000+0%$127/sqft |
Source: | ||
| 2/21/2024 | Pending sale | $249,900$127/sqft |
Source: | ||
| 2/13/2024 | Listed for sale | $249,900+78.5%$127/sqft |
Source: | ||
| 9/6/2023 | Sold | $140,000$71/sqft |
Source: Public Record Report a problem | ||
Public tax history
| Year | Property taxes | Tax assessment |
|---|---|---|
| 2024 | $1,287 +13.8% | $28,400 +13.8% |
| 2023 | $1,131 +118.4% | $24,960 +100% |
| 2022 | $518 +19.7% | $12,480 +17.7% |
Find assessor info on the county website
Neighborhood: 35601
Nearby schools
GreatSchools rating
- 3/10Woodmeade Elementary SchoolGrades: PK-5Distance: 0.6 mi
- 6/10Cedar Ridge Middle SchoolGrades: 6-8Distance: 1.9 mi
- 7/10Austin High SchoolGrades: 10-12Distance: 3 mi
Schools provided by the listing agent
- Elementary: Woodmeade
- Middle: Austin Middle
- High: Austin
Source: ValleyMLS. This data may not be complete. We recommend contacting the local school district to confirm school assignments for this home.
Get pre-qualified for a loan
At Zillow Home Loans, we can pre-qualify you in as little as 5 minutes with no impact to your credit score.An equal housing lender. NMLS #10287.
Sell for more on Zillow
Get a Zillow Showcase℠ listing at no additional cost and you could sell for .
$251,300
2% more+$5,026
With Zillow Showcase(estimated)$256,326


