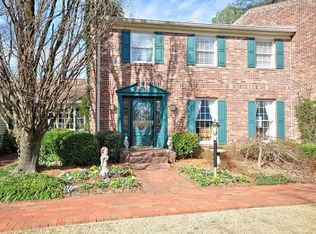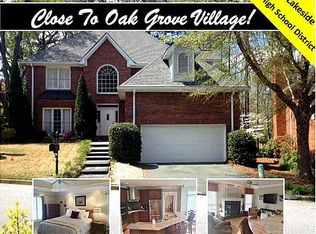Closed
$425,000
1505 September Chase, Decatur, GA 30033
3beds
2,103sqft
Townhouse
Built in 1981
2,178 Square Feet Lot
$420,400 Zestimate®
$202/sqft
$2,818 Estimated rent
Home value
$420,400
$387,000 - $454,000
$2,818/mo
Zestimate® history
Loading...
Owner options
Explore your selling options
What's special
Welcome to 1505 September Chase, a spacious, rare END unit featuring a main-level primary suite with a private sunroom that opens to a deck overlooking mature trees-perfect for morning coffee or relaxing evenings - in the sought-after, well-maintained September Chase community. The updated kitchen (May 2025) includes LVP flooring, white soft-close cabinets, granite counter, new single-bowl stainless sink and faucet, newer stainless steel appliances, updated lighting, and a sunny and bright breakfast area. The dining and living areas are thoughtfully separated by a cozy gas fireplace, ideal for both everyday living and entertaining. Upstairs, you'll find two large bedrooms, a versatile office/flex room, and ample closet space. A main-level powder room adds convenience, while the oversized 2-car garage and half basement provide excellent storage or room to expand. Newly insulated attic (2025), 2022 roof, 2021 main level HVAC, 2023 water heater! Tucked next door to the Sagamore Hills community and located just minutes from Toco Hills, Emory, CDC, CHOA, and downtown Decatur, it is a short walk to Oak Grove Village with local shops, dining, and more. Don't miss this one! Schedule your tour today!
Zillow last checked: 8 hours ago
Listing updated: August 19, 2025 at 05:33am
Listed by:
Jill Heineck 404-418-9157,
Keller Williams Realty
Bought with:
Peter Rivers, 420403
Compass
Source: GAMLS,MLS#: 10526809
Facts & features
Interior
Bedrooms & bathrooms
- Bedrooms: 3
- Bathrooms: 3
- Full bathrooms: 2
- 1/2 bathrooms: 1
- Main level bathrooms: 1
- Main level bedrooms: 1
Dining room
- Features: Separate Room
Kitchen
- Features: Breakfast Area
Heating
- Central, Hot Water, Natural Gas, Zoned
Cooling
- Ceiling Fan(s), Central Air
Appliances
- Included: Dishwasher, Gas Water Heater, Refrigerator
- Laundry: In Hall, In Kitchen
Features
- Double Vanity, Master On Main Level, Walk-In Closet(s)
- Flooring: Carpet, Other
- Basement: Exterior Entry,Unfinished
- Attic: Pull Down Stairs
- Number of fireplaces: 1
- Fireplace features: Gas Log, Gas Starter, Living Room
- Common walls with other units/homes: End Unit
Interior area
- Total structure area: 2,103
- Total interior livable area: 2,103 sqft
- Finished area above ground: 2,103
- Finished area below ground: 0
Property
Parking
- Total spaces: 2
- Parking features: Basement, Garage, Garage Door Opener
- Has attached garage: Yes
Features
- Levels: Two
- Stories: 2
- Exterior features: Other
- Waterfront features: No Dock Or Boathouse
- Body of water: None
Lot
- Size: 2,178 sqft
- Features: Corner Lot
Details
- Parcel number: 18 149 19 009
Construction
Type & style
- Home type: Townhouse
- Architectural style: Brick Front,Traditional
- Property subtype: Townhouse
- Attached to another structure: Yes
Materials
- Vinyl Siding
- Roof: Composition
Condition
- Resale
- New construction: No
- Year built: 1981
Utilities & green energy
- Sewer: Public Sewer
- Water: Public
- Utilities for property: Cable Available, Electricity Available, Natural Gas Available
Community & neighborhood
Security
- Security features: Smoke Detector(s)
Community
- Community features: None
Location
- Region: Decatur
- Subdivision: September Chase
HOA & financial
HOA
- Has HOA: Yes
- HOA fee: $6,000 annually
- Services included: Maintenance Structure, Maintenance Grounds, Trash, Water
Other
Other facts
- Listing agreement: Exclusive Right To Sell
Price history
| Date | Event | Price |
|---|---|---|
| 8/18/2025 | Sold | $425,000-3.4%$202/sqft |
Source: | ||
| 7/25/2025 | Pending sale | $440,000$209/sqft |
Source: | ||
| 6/24/2025 | Price change | $440,000-2.2%$209/sqft |
Source: | ||
| 6/6/2025 | Price change | $450,000-3.2%$214/sqft |
Source: | ||
| 5/21/2025 | Listed for sale | $465,000+46.2%$221/sqft |
Source: | ||
Public tax history
| Year | Property taxes | Tax assessment |
|---|---|---|
| 2025 | $5,538 -3.5% | $188,120 +0.1% |
| 2024 | $5,736 +17.5% | $187,880 +6.2% |
| 2023 | $4,884 -3.7% | $176,960 +11% |
Find assessor info on the county website
Neighborhood: 30033
Nearby schools
GreatSchools rating
- 7/10Sagamore Hills Elementary SchoolGrades: PK-5Distance: 0.8 mi
- 5/10Henderson Middle SchoolGrades: 6-8Distance: 3.8 mi
- 7/10Lakeside High SchoolGrades: 9-12Distance: 1.6 mi
Schools provided by the listing agent
- Elementary: Sagamore Hills
- Middle: Henderson
- High: Lakeside
Source: GAMLS. This data may not be complete. We recommend contacting the local school district to confirm school assignments for this home.
Get a cash offer in 3 minutes
Find out how much your home could sell for in as little as 3 minutes with a no-obligation cash offer.
Estimated market value$420,400
Get a cash offer in 3 minutes
Find out how much your home could sell for in as little as 3 minutes with a no-obligation cash offer.
Estimated market value
$420,400

