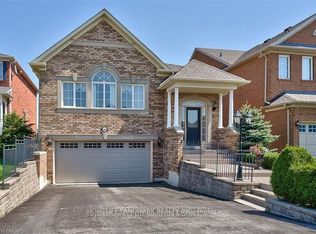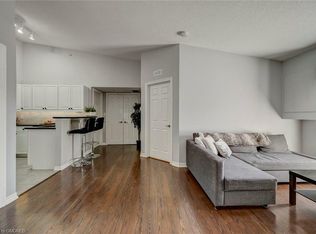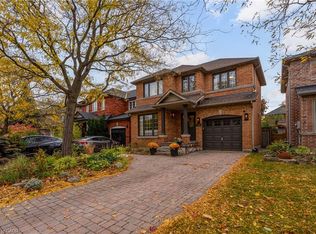Sold for $1,430,000
C$1,430,000
1505 Sandpiper Rd, Oakville, ON L6M 3R8
4beds
2,280sqft
Single Family Residence, Residential
Built in 1998
4,869.7 Square Feet Lot
$-- Zestimate®
C$627/sqft
C$3,957 Estimated rent
Home value
Not available
Estimated sales range
Not available
$3,957/mo
Loading...
Owner options
Explore your selling options
What's special
This 4-bedroom, 4-washroom home in the desirable West Oak Trails community offers functionality and space for the whole family. With 2,280 square feet of living space plus a finished basement, there's room for everyone to spread out. Natural light fills the main level and upstairs hall, thanks to thoughtfully placed solar tubes in the stairwell, creating a warm and inviting atmosphere throughout. The primary bedroom features an ensuite with a soaker tub and separate shower, while another offers a semi-ensuite that doubles as the main bathroom. The finished basement includes a spacious recreation room with a cozy gas fireplace and an additional full bathroom. Outside, the double-car garage and four-car driveway provide ample parking, and the backyard is large enough to accommodate a pool. With its brick exterior and location in a family-friendly neighbourhood, this home is ready to be personalized to suit your style and needs.
Zillow last checked: 8 hours ago
Listing updated: August 21, 2025 at 10:33am
Listed by:
Ariel Kormendy, Salesperson,
Century 21 Miller Real Estate Ltd.,
Adrian Trott, Salesperson,
Century 21 Miller Real Estate Ltd.
Source: ITSO,MLS®#: 40699812Originating MLS®#: Cornerstone Association of REALTORS®
Facts & features
Interior
Bedrooms & bathrooms
- Bedrooms: 4
- Bathrooms: 4
- Full bathrooms: 3
- 1/2 bathrooms: 1
- Main level bathrooms: 1
Bedroom
- Features: Ensuite
- Level: Second
Bedroom
- Level: Second
Other
- Features: Ensuite
- Level: Second
Bedroom
- Level: Second
Bathroom
- Features: 2-Piece
- Level: Main
Bathroom
- Features: 4-Piece, Ensuite
- Level: Second
Bathroom
- Features: 4-Piece, Ensuite
- Level: Second
Bathroom
- Features: 4-Piece
- Level: Basement
Breakfast room
- Features: Walkout to Balcony/Deck
- Level: Main
Dining room
- Features: Balcony/Deck
- Level: Main
Family room
- Features: Fireplace
- Level: Main
Foyer
- Level: Main
Kitchen
- Level: Main
Laundry
- Level: Basement
Living room
- Level: Main
Office
- Level: Main
Recreation room
- Level: Basement
Heating
- Forced Air, Natural Gas
Cooling
- Central Air
Appliances
- Included: Water Heater, Dishwasher, Dryer, Range Hood, Refrigerator, Stove, Washer
- Laundry: In Basement
Features
- Auto Garage Door Remote(s), Central Vacuum
- Basement: Full,Finished
- Number of fireplaces: 2
Interior area
- Total structure area: 2,280
- Total interior livable area: 2,280 sqft
- Finished area above ground: 2,280
Property
Parking
- Total spaces: 6
- Parking features: Attached Garage, Private Drive Double Wide
- Attached garage spaces: 2
- Uncovered spaces: 4
Features
- Patio & porch: Deck
- Exterior features: Balcony
- Frontage type: North
- Frontage length: 41.80
Lot
- Size: 4,869 sqft
- Dimensions: 41.8 x 116.5
- Features: Urban, Hospital, Public Transit, Schools, Shopping Nearby
Details
- Parcel number: 249250536
- Zoning: RL8
Construction
Type & style
- Home type: SingleFamily
- Architectural style: Two Story
- Property subtype: Single Family Residence, Residential
Materials
- Brick
- Foundation: Poured Concrete
- Roof: Shingle
Condition
- 16-30 Years
- New construction: No
- Year built: 1998
Utilities & green energy
- Sewer: Sewer (Municipal)
- Water: Municipal
Community & neighborhood
Location
- Region: Oakville
Price history
| Date | Event | Price |
|---|---|---|
| 6/26/2025 | Sold | C$1,430,000-4%C$627/sqft |
Source: ITSO #40699812 Report a problem | ||
| 2/20/2025 | Price change | C$1,489,999-6.3%C$654/sqft |
Source: | ||
| 1/8/2025 | Listed for sale | C$1,589,900+51.6%C$697/sqft |
Source: | ||
| 10/27/2023 | Listing removed | -- |
Source: Zillow Rentals Report a problem | ||
| 10/25/2023 | Listed for rent | C$3,999C$2/sqft |
Source: Zillow Rentals Report a problem | ||
Public tax history
Tax history is unavailable.
Neighborhood: West Oak Trails
Nearby schools
GreatSchools rating
No schools nearby
We couldn't find any schools near this home.


