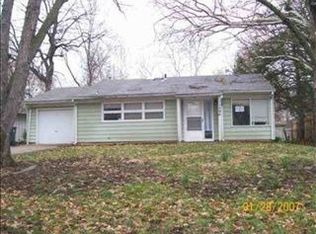Sold on 04/05/24
Price Unknown
1505 SW 23rd Park, Topeka, KS 66611
4beds
1,332sqft
Single Family Residence, Residential
Built in 1954
6,600 Acres Lot
$166,500 Zestimate®
$--/sqft
$1,550 Estimated rent
Home value
$166,500
$150,000 - $181,000
$1,550/mo
Zestimate® history
Loading...
Owner options
Explore your selling options
What's special
So much new and move in ready!! New paint inside and out, new gutters, new flooring throughout, new granite counter top and tile back splash, new appliances, updates in the bathrooms, some new fixtures, fenced yard, shed, covered back patio, maintenance free siding, great layout with lots of room! Call today to schedule your showing and start packing!!
Zillow last checked: 8 hours ago
Listing updated: April 05, 2024 at 12:02pm
Listed by:
Mary Froese 785-969-3447,
NextHome Professionals
Bought with:
House Non Member
SUNFLOWER ASSOCIATION OF REALT
Source: Sunflower AOR,MLS#: 232358
Facts & features
Interior
Bedrooms & bathrooms
- Bedrooms: 4
- Bathrooms: 2
- Full bathrooms: 2
Primary bedroom
- Level: Main
- Area: 148.5
- Dimensions: 11' x 13'6"
Bedroom 2
- Level: Main
- Area: 100
- Dimensions: 10' x 10'
Bedroom 3
- Level: Main
- Area: 100
- Dimensions: 10' x 10'
Bedroom 4
- Level: Main
- Area: 288
- Dimensions: 12 X 24
Dining room
- Level: Main
- Area: 63.97
- Dimensions: 8'2" x 7'10"
Kitchen
- Level: Main
- Area: 80.94
- Dimensions: 10'4" x 7'10"
Laundry
- Level: Main
Living room
- Level: Main
- Area: 238.96
- Dimensions: 15'6" x 15'5"
Heating
- Natural Gas
Cooling
- Central Air
Appliances
- Included: Electric Range, Range Hood, Dishwasher, Refrigerator, Disposal
- Laundry: Main Level
Features
- Sheetrock
- Flooring: Laminate, Carpet
- Basement: Slab
- Has fireplace: No
Interior area
- Total structure area: 1,332
- Total interior livable area: 1,332 sqft
- Finished area above ground: 1,332
- Finished area below ground: 0
Property
Features
- Patio & porch: Covered
Lot
- Size: 6,600 Acres
- Dimensions: 60 x 110
Details
- Additional structures: Shed(s)
- Parcel number: R47592
- Special conditions: Standard,Arm's Length
Construction
Type & style
- Home type: SingleFamily
- Architectural style: Ranch
- Property subtype: Single Family Residence, Residential
Materials
- Roof: Architectural Style
Condition
- Year built: 1954
Utilities & green energy
- Water: Public
Community & neighborhood
Location
- Region: Topeka
- Subdivision: Valley Park
Price history
| Date | Event | Price |
|---|---|---|
| 4/5/2024 | Sold | -- |
Source: | ||
| 2/13/2024 | Pending sale | $145,000$109/sqft |
Source: | ||
| 1/29/2024 | Listed for sale | $145,000$109/sqft |
Source: | ||
| 1/16/2024 | Pending sale | $145,000$109/sqft |
Source: | ||
| 1/12/2024 | Listed for sale | $145,000+81.3%$109/sqft |
Source: | ||
Public tax history
| Year | Property taxes | Tax assessment |
|---|---|---|
| 2025 | -- | $16,468 -0.4% |
| 2024 | $2,370 +52.4% | $16,537 +54.8% |
| 2023 | $1,555 +10.5% | $10,683 +14% |
Find assessor info on the county website
Neighborhood: 66611
Nearby schools
GreatSchools rating
- 5/10Jardine ElementaryGrades: PK-5Distance: 1.3 mi
- 6/10Jardine Middle SchoolGrades: 6-8Distance: 1.3 mi
- 5/10Topeka High SchoolGrades: 9-12Distance: 1.7 mi
Schools provided by the listing agent
- Elementary: Jardine Elementary School/USD 501
- Middle: Jardine Middle School/USD 501
- High: Topeka High School/USD 501
Source: Sunflower AOR. This data may not be complete. We recommend contacting the local school district to confirm school assignments for this home.
