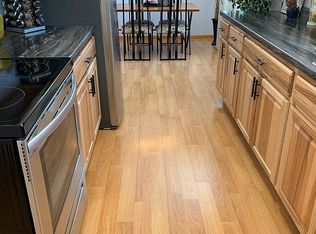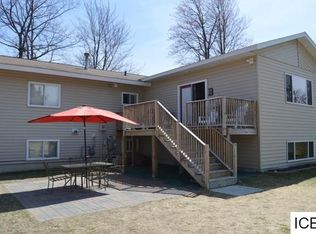Closed
$290,000
1505 SE 7th Ave, Grand Rapids, MN 55744
3beds
1,902sqft
Single Family Residence
Built in 2007
0.31 Acres Lot
$345,600 Zestimate®
$152/sqft
$2,096 Estimated rent
Home value
$345,600
$328,000 - $363,000
$2,096/mo
Zestimate® history
Loading...
Owner options
Explore your selling options
What's special
Designed with convenience in-mind, this 3 bedroom, 2 bath home brings a spacious feel to one-level living. Through the front door, you’ll appreciate the vaulted ceilings, large patio door that allows natural light, and gas fireplace as a charming focal point to bring a sense of coziness during the cooler months. The kitchen offers great countertop and cabinet space, with a bonus pantry off of the dining area. A primary suite has its own full bath to include a tiled shower and corner jacuzzi tub, walk-in closet with built-ins, and extra 5.5 x 10 nook through glass double-doors to be utilized as an office or however suits you best. Two more bedrooms and a full bath complete the interior layout, along with the attached 2-stall insulated garage. The covered patio and fencing create privacy in the backyard, where you’ll enjoy hosting barbeques or simply enjoying your morning coffee.
Zillow last checked: 8 hours ago
Listing updated: May 06, 2025 at 03:41am
Listed by:
LUKE GARNER 218-259-5342,
COLDWELL BANKER NORTHWOODS
Bought with:
Up North Team
COLDWELL BANKER NORTHWOODS
Source: NorthstarMLS as distributed by MLS GRID,MLS#: 6410808
Facts & features
Interior
Bedrooms & bathrooms
- Bedrooms: 3
- Bathrooms: 2
- Full bathrooms: 2
Bedroom 1
- Level: Main
- Area: 238 Square Feet
- Dimensions: 14 x 17
Bedroom 2
- Level: Main
- Area: 132 Square Feet
- Dimensions: 11 x 12
Bedroom 3
- Level: Main
- Area: 121 Square Feet
- Dimensions: 11 x 11
Dining room
- Level: Main
- Area: 221 Square Feet
- Dimensions: 13 x 17
Kitchen
- Level: Main
- Area: 182 Square Feet
- Dimensions: 13 x 14
Laundry
- Level: Main
- Area: 84 Square Feet
- Dimensions: 6 x 14
Living room
- Level: Main
- Area: 342 Square Feet
- Dimensions: 18 x 19
Heating
- Fireplace(s), Hot Water, Radiant Floor
Cooling
- None
Appliances
- Included: Air-To-Air Exchanger, Dishwasher, Dryer, Range, Refrigerator, Washer
Features
- Has basement: No
- Number of fireplaces: 1
- Fireplace features: Gas, Living Room
Interior area
- Total structure area: 1,902
- Total interior livable area: 1,902 sqft
- Finished area above ground: 1,902
- Finished area below ground: 0
Property
Parking
- Total spaces: 2
- Parking features: Attached, Concrete
- Attached garage spaces: 2
- Details: Garage Dimensions (24 x 24)
Accessibility
- Accessibility features: No Stairs External, No Stairs Internal
Features
- Levels: One
- Stories: 1
- Patio & porch: Covered, Patio
- Fencing: Partial
Lot
- Size: 0.31 Acres
- Dimensions: 96 x 141 x 96 x 141
Details
- Foundation area: 1902
- Parcel number: 915800810
- Zoning description: Residential-Single Family
Construction
Type & style
- Home type: SingleFamily
- Property subtype: Single Family Residence
Materials
- Fiber Cement
- Foundation: Slab
- Roof: Asphalt
Condition
- Age of Property: 18
- New construction: No
- Year built: 2007
Utilities & green energy
- Electric: 200+ Amp Service, Power Company: Grand Rapids Public Utilities
- Gas: Natural Gas
- Sewer: City Sewer/Connected
- Water: City Water/Connected
Community & neighborhood
Location
- Region: Grand Rapids
- Subdivision: Johnson-Black Add To Gr
HOA & financial
HOA
- Has HOA: No
Price history
| Date | Event | Price |
|---|---|---|
| 9/5/2023 | Sold | $290,000+3.6%$152/sqft |
Source: | ||
| 8/3/2023 | Pending sale | $279,900$147/sqft |
Source: | ||
| 8/2/2023 | Listed for sale | $279,900+24.4%$147/sqft |
Source: | ||
| 5/10/2019 | Sold | $225,000-6.2%$118/sqft |
Source: | ||
| 5/4/2019 | Pending sale | $239,900$126/sqft |
Source: MN DIRECT PROPERTIES #9932757 | ||
Public tax history
| Year | Property taxes | Tax assessment |
|---|---|---|
| 2024 | $4,663 +0.1% | $324,050 -2.8% |
| 2023 | $4,659 +19.4% | $333,360 |
| 2022 | $3,901 -0.3% | -- |
Find assessor info on the county website
Neighborhood: 55744
Nearby schools
GreatSchools rating
- 8/10East Rapids ElementaryGrades: K-5Distance: 2 mi
- 5/10Robert J. Elkington Middle SchoolGrades: 6-8Distance: 2 mi
- 7/10Grand Rapids Senior High SchoolGrades: 9-12Distance: 2.5 mi

Get pre-qualified for a loan
At Zillow Home Loans, we can pre-qualify you in as little as 5 minutes with no impact to your credit score.An equal housing lender. NMLS #10287.

