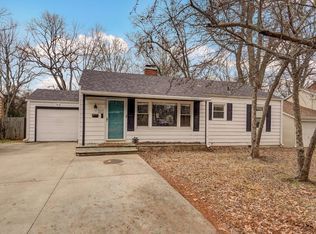Closed
Price Unknown
1505 S Roanoke Avenue, Springfield, MO 65807
2beds
778sqft
Single Family Residence
Built in 1950
10,454.4 Square Feet Lot
$163,800 Zestimate®
$--/sqft
$1,006 Estimated rent
Home value
$163,800
$149,000 - $179,000
$1,006/mo
Zestimate® history
Loading...
Owner options
Explore your selling options
What's special
Here is an opportunity to own a VERY nicely maintained, updated, and adorable cottage of a home right next to the popular Phelps Grove Park. Reasonable walking/bicycling distance to MSU, Fassnight park, Parkview High School, & Art Museum as well. This move in ready home sits on a massively long and spacious back yard, shadowed by towering mature hardwood trees, with a fire pit for peaceful social time in the outdoor space. Inside, notice the completely updated kitchen with quaint ''coffee shop vibe''dining area with a ton of light from the large windows. Real refinished vintage hardwoods in living and bedrooms. Tile floors in kitchen and bathroom. NO wasted space, notice there is no hallway in the whole house! BRAND NEW ROOF, gutters, and leaf guards installed 2023 by Dale's Roofing. All of this with a good sized 1 car attached garage big enough for most vehicles, a nice little workshop, man cave, she-shed, storage, finish for additional living space, and more.
Zillow last checked: 8 hours ago
Listing updated: August 28, 2024 at 06:51pm
Listed by:
Aaron P Zahner 417-830-0586,
Murney Associates - Nixa
Bought with:
Tanya Bower-Johnson, 1999115351
Murney Associates - Primrose
Source: SOMOMLS,MLS#: 60270758
Facts & features
Interior
Bedrooms & bathrooms
- Bedrooms: 2
- Bathrooms: 1
- Full bathrooms: 1
Heating
- Central, Forced Air, Electric
Cooling
- Central Air
Appliances
- Included: Electric Water Heater, Free-Standing Electric Oven, Microwave, Refrigerator
- Laundry: Main Level
Features
- Flooring: Hardwood, Tile
- Has basement: No
- Has fireplace: No
Interior area
- Total structure area: 778
- Total interior livable area: 778 sqft
- Finished area above ground: 778
- Finished area below ground: 0
Property
Parking
- Total spaces: 1
- Parking features: Garage - Attached
- Attached garage spaces: 1
Features
- Levels: One
- Stories: 1
- Patio & porch: Deck
- Exterior features: Rain Gutters
Lot
- Size: 10,454 sqft
- Dimensions: 51 x 201
Details
- Parcel number: 881325303040
Construction
Type & style
- Home type: SingleFamily
- Property subtype: Single Family Residence
Condition
- Year built: 1950
Utilities & green energy
- Sewer: Public Sewer
- Water: Public
Community & neighborhood
Location
- Region: Springfield
- Subdivision: Portland Hts
Price history
| Date | Event | Price |
|---|---|---|
| 7/22/2024 | Sold | -- |
Source: | ||
| 6/17/2024 | Pending sale | $155,000$199/sqft |
Source: | ||
| 6/15/2024 | Listed for sale | $155,000$199/sqft |
Source: | ||
| 3/13/2008 | Sold | -- |
Source: Public Record | ||
Public tax history
| Year | Property taxes | Tax assessment |
|---|---|---|
| 2024 | $814 +0.6% | $15,170 |
| 2023 | $809 +7.7% | $15,170 +10.2% |
| 2022 | $751 +0% | $13,760 |
Find assessor info on the county website
Neighborhood: Phelps Grove
Nearby schools
GreatSchools rating
- 6/10Sunshine Elementary SchoolGrades: K-5Distance: 0.3 mi
- 5/10Jarrett Middle SchoolGrades: 6-8Distance: 0.8 mi
- 4/10Parkview High SchoolGrades: 9-12Distance: 0.5 mi
Schools provided by the listing agent
- Elementary: SGF-Sunshine
- Middle: SGF-Jarrett
- High: SGF-Parkview
Source: SOMOMLS. This data may not be complete. We recommend contacting the local school district to confirm school assignments for this home.
