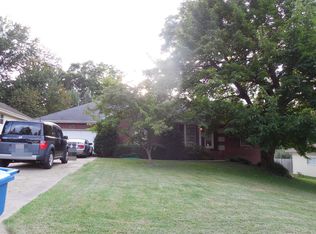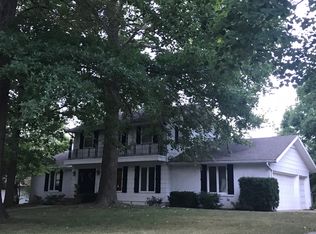Closed
Price Unknown
1505 S Devon Road, Springfield, MO 65809
4beds
2,168sqft
Single Family Residence
Built in 1964
0.42 Acres Lot
$388,100 Zestimate®
$--/sqft
$2,249 Estimated rent
Home value
$388,100
$353,000 - $427,000
$2,249/mo
Zestimate® history
Loading...
Owner options
Explore your selling options
What's special
Come check out this beautiful and recently fully renovated home in the desired southeast Springfield! As you step inside, you will instantly be drawn to natural lighting, an open floor plan, and all of the updates from flooring, appliances, hardware, fixtures and MORE! The living area is spacious and perfect for lounging and entertaining. The kitchen is NEW and has ALL the upgrades, including custom cabinets, quartz countertops, stainless steel appliances and gorgeous light fixtures. The master bedroom features a bathroom with a large custom shower and a spacious master closet with built-in shelves. The home features three additional bedrooms and two additional bathrooms and plenty of room for kids and guests! Downstairs, there is a large open area, perfect for a pool table, movie/lounge room, playroom for the kids, man cave, etc! As you step into the backyard, you will love the extended patio that is great for grilling, a firepit area, or outdoor seating where you can enjoy that morning cup of coffee. The yard is fenced and offers privacy, as well as enough space for kids and pets! There is also a small shed where you can store all of the tools. The home is located in a desirable Springfield subdivision with NO HOA. This gives you the perfect balance of privacy and a neighborhood feel, all in one. Minutes away from desirable schools, stores, community center, coffee shops, etc. This is definitely a home you want to see!
Zillow last checked: 8 hours ago
Listing updated: March 19, 2025 at 08:53am
Listed by:
Lex Kozlov 417-880-2014,
Alpha Realty MO, LLC
Bought with:
Dee J Houser, 1999042637
Murney Associates - Primrose
Source: SOMOMLS,MLS#: 60280415
Facts & features
Interior
Bedrooms & bathrooms
- Bedrooms: 4
- Bathrooms: 3
- Full bathrooms: 3
Heating
- Forced Air, Central, Natural Gas
Cooling
- Central Air
Appliances
- Included: Dishwasher, Free-Standing Electric Oven, Dryer, Washer, Microwave, Refrigerator, Disposal
- Laundry: In Basement
Features
- Internet - Cable, Quartz Counters
- Flooring: Laminate
- Windows: Double Pane Windows
- Basement: Walk-Out Access,Finished,Partial
- Has fireplace: Yes
- Fireplace features: Gas
Interior area
- Total structure area: 2,168
- Total interior livable area: 2,168 sqft
- Finished area above ground: 1,873
- Finished area below ground: 295
Property
Parking
- Total spaces: 2
- Parking features: Driveway, Garage Faces Front, Garage Door Opener
- Attached garage spaces: 2
- Has uncovered spaces: Yes
Features
- Levels: One
- Stories: 1
- Patio & porch: Patio, Front Porch
- Exterior features: Rain Gutters, Cable Access
- Fencing: Privacy,Wood
- Has view: Yes
- View description: City
Lot
- Size: 0.42 Acres
- Dimensions: 130 x 140
Details
- Additional structures: Shed(s)
- Parcel number: 881227312015
Construction
Type & style
- Home type: SingleFamily
- Architectural style: Traditional
- Property subtype: Single Family Residence
Materials
- Foundation: Brick/Mortar, Crawl Space
- Roof: Composition
Condition
- Year built: 1964
Utilities & green energy
- Sewer: Public Sewer
- Water: Public
Green energy
- Energy efficient items: Thermostat
Community & neighborhood
Security
- Security features: Smoke Detector(s)
Location
- Region: Springfield
- Subdivision: Eastwood Hills
Other
Other facts
- Listing terms: Cash,FHA,Conventional
- Road surface type: Asphalt
Price history
| Date | Event | Price |
|---|---|---|
| 3/18/2025 | Sold | -- |
Source: | ||
| 2/24/2025 | Pending sale | $399,900$184/sqft |
Source: | ||
| 1/2/2025 | Listed for sale | $399,900+48.2%$184/sqft |
Source: | ||
| 1/9/2024 | Sold | -- |
Source: | ||
| 12/11/2023 | Pending sale | $269,900$124/sqft |
Source: | ||
Public tax history
| Year | Property taxes | Tax assessment |
|---|---|---|
| 2024 | $1,880 +0.6% | $35,040 |
| 2023 | $1,869 +10.5% | $35,040 +13.1% |
| 2022 | $1,691 +0% | $30,970 |
Find assessor info on the county website
Neighborhood: 65809
Nearby schools
GreatSchools rating
- 7/10Wilder Elementary SchoolGrades: K-5Distance: 1.5 mi
- 6/10Pershing Middle SchoolGrades: 6-8Distance: 1.5 mi
- 8/10Glendale High SchoolGrades: 9-12Distance: 1.6 mi
Schools provided by the listing agent
- Elementary: SGF-Wilder
- Middle: SGF-Pershing
- High: SGF-Glendale
Source: SOMOMLS. This data may not be complete. We recommend contacting the local school district to confirm school assignments for this home.

