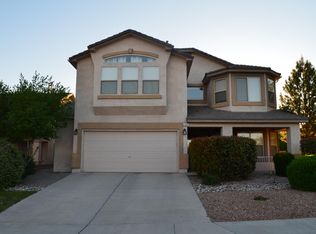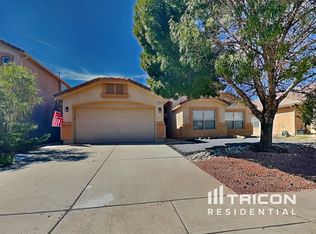Sold
Price Unknown
1505 Ricasoli Dr SE, Rio Rancho, NM 87124
4beds
3,144sqft
Single Family Residence
Built in 2005
6,534 Square Feet Lot
$-- Zestimate®
$--/sqft
$2,746 Estimated rent
Home value
Not available
Estimated sales range
Not available
$2,746/mo
Zestimate® history
Loading...
Owner options
Explore your selling options
What's special
Gorgeous Home Located in Cabezon! Original Owner has meticulously maintained this wonderful home that has been very lightly lived in for 20 years! Perfect family home offers 4 BR's plus an Office or 5th BR, Huge Loft/Bonus Room, 2 Living Areas, Dining Room, Breakfast nook, 2 Full Baths + a half bath & 3 Car Garage! Spacious Primary Bedroom has a large WIC, Tub & Separate shower. You'll love the high ceilings and beautiful staircase overlooking the Living Room, stacked stone fireplace, Custom Window Treatments. Kitchen has SS Appliances, plenty of cabinetry, island, large nook, pantry, Corian Countertops, Large Laundry room w/mud sink! Easy maintenance backyard! Home has two new Lift Master Garage Openers! All Appliances Stay! Shelving in Garage stays! Priced for a quick sale!!
Zillow last checked: 8 hours ago
Listing updated: September 02, 2025 at 02:57pm
Listed by:
Therese C Wing 505-604-7345,
Southwest Select Properties
Bought with:
Gilbert S. Gallegos, 47638
Real Broker, LLC
Source: SWMLS,MLS#: 1087187
Facts & features
Interior
Bedrooms & bathrooms
- Bedrooms: 4
- Bathrooms: 3
- Full bathrooms: 2
- 1/2 bathrooms: 1
Primary bedroom
- Level: Upper
- Area: 358.72
- Dimensions: 15.2 x 23.6
Bedroom 2
- Level: Upper
- Area: 175.16
- Dimensions: 15.1 x 11.6
Bedroom 3
- Level: Upper
- Area: 143.84
- Dimensions: 12.4 x 11.6
Bedroom 4
- Level: Upper
- Area: 146.32
- Dimensions: 11.8 x 12.4
Dining room
- Level: Main
- Area: 148.68
- Dimensions: 12.6 x 11.8
Family room
- Level: Main
- Area: 206.98
- Dimensions: 15.8 x 13.1
Kitchen
- Level: Main
- Area: 281.88
- Dimensions: 16.2 x 17.4
Living room
- Level: Main
- Area: 526.7
- Dimensions: 23 x 22.9
Office
- Level: Main
- Area: 140.42
- Dimensions: 11.8 x 11.9
Heating
- Central, Forced Air
Cooling
- Refrigerated
Appliances
- Included: Dryer, Dishwasher, Free-Standing Electric Range, Disposal, Microwave, Refrigerator, Washer
- Laundry: Electric Dryer Hookup
Features
- Breakfast Area, Bathtub, Ceiling Fan(s), Cathedral Ceiling(s), Great Room, Home Office, Kitchen Island, Multiple Living Areas, Pantry, Soaking Tub, Separate Shower, Walk-In Closet(s)
- Flooring: Carpet, Tile
- Windows: Double Pane Windows, Insulated Windows, Sliding
- Has basement: No
- Number of fireplaces: 1
- Fireplace features: Gas Log
Interior area
- Total structure area: 3,144
- Total interior livable area: 3,144 sqft
Property
Parking
- Total spaces: 3
- Parking features: Finished Garage, Garage Door Opener, Heated Garage
- Garage spaces: 3
Accessibility
- Accessibility features: None
Features
- Levels: Two
- Stories: 2
- Patio & porch: Covered, Patio
- Exterior features: Private Yard, Sprinkler/Irrigation
- Fencing: Wall
Lot
- Size: 6,534 sqft
- Features: Landscaped, Planned Unit Development
Details
- Parcel number: R142108
- Zoning description: R-1
Construction
Type & style
- Home type: SingleFamily
- Property subtype: Single Family Residence
Materials
- Frame, Stucco
- Roof: Tile
Condition
- Resale
- New construction: No
- Year built: 2005
Details
- Builder name: Dr Horton
Utilities & green energy
- Sewer: Public Sewer
- Water: Public
- Utilities for property: Electricity Connected, Natural Gas Connected, Sewer Connected, Water Connected
Green energy
- Energy generation: None
- Water conservation: Water-Smart Landscaping
Community & neighborhood
Security
- Security features: Smoke Detector(s)
Location
- Region: Rio Rancho
- Subdivision: Astante At Cabezon
HOA & financial
HOA
- Has HOA: Yes
- HOA fee: $235 semi-annually
- Services included: Common Areas
Other
Other facts
- Listing terms: Cash,Conventional,FHA,VA Loan
Price history
| Date | Event | Price |
|---|---|---|
| 9/2/2025 | Sold | -- |
Source: | ||
| 7/11/2025 | Pending sale | $449,900$143/sqft |
Source: | ||
| 7/3/2025 | Listed for sale | $449,900$143/sqft |
Source: | ||
Public tax history
| Year | Property taxes | Tax assessment |
|---|---|---|
| 2025 | $3,677 -0.4% | $97,504 +3% |
| 2024 | $3,692 +2.4% | $94,664 +3% |
| 2023 | $3,605 +1.9% | $91,907 +3% |
Find assessor info on the county website
Neighborhood: Rio Rancho Estates
Nearby schools
GreatSchools rating
- 4/10Martin King Jr Elementary SchoolGrades: K-5Distance: 0.2 mi
- 5/10Lincoln Middle SchoolGrades: 6-8Distance: 1.5 mi
- 7/10Rio Rancho High SchoolGrades: 9-12Distance: 2.2 mi

