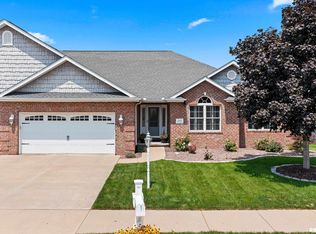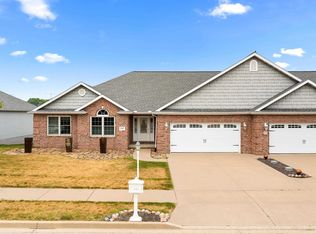Sold for $335,000 on 08/25/25
$335,000
1505 Remington Rd, Pekin, IL 61554
3beds
1,805sqft
Single Family Residence, Residential
Built in 2007
-- sqft lot
$347,500 Zestimate®
$186/sqft
$1,899 Estimated rent
Home value
$347,500
$292,000 - $414,000
$1,899/mo
Zestimate® history
Loading...
Owner options
Explore your selling options
What's special
BEAUTIFUL LAKE FRONTAGE OPEN CONCEPT 3 BR AND 2 BATH DUPLEX IN HIGHLY DESIRED GINGOTEAGUE SUBDIVISION LOCATION! GORGEOUS VAULTED CEILING GREAT ROOM WITH CORNER FIREPLACE AND FORMAL DINING ROOM WITH TREY CEILING. LARGE NEWER DECK WITH SCENIC LAKE VIEWS PERFECT FOR RELAXING OR ENTERTAINING. NEW ROOF IN 2019! ATTRACTIVE REMODELED KITCHEN LOADED WITH LOTS OF CABINET SPACE AND GRANITE TOPS! Fully applianced house. Irrigation system and sea wall. Two stall attached garage and located on very low traffic street. Huge basement with lots of windows/ daylight also boasting lake views perfect for a Rec Room/ guest suite. Loads of storage areas and a newer craft area. New owner can opt in, but is negotiable, for monthly 125.00 for yard mowing maintenance and snow removal IF desired . Immediate possession .
Zillow last checked: 14 hours ago
Listing updated: August 27, 2025 at 01:01pm
Listed by:
Jennifer M Bradshaw Pref:309-303-4663,
The Real Estate Group Inc.
Bought with:
Amber Neal, 475178998
Jim Maloof Realty, Inc.
Source: RMLS Alliance,MLS#: PA1259617 Originating MLS: Peoria Area Association of Realtors
Originating MLS: Peoria Area Association of Realtors

Facts & features
Interior
Bedrooms & bathrooms
- Bedrooms: 3
- Bathrooms: 2
- Full bathrooms: 2
Bedroom 1
- Level: Main
- Dimensions: 14ft 5in x 13ft 5in
Bedroom 2
- Level: Main
- Dimensions: 12ft 3in x 11ft 5in
Bedroom 3
- Level: Main
- Dimensions: 13ft 1in x 11ft 2in
Other
- Level: Main
- Dimensions: 13ft 7in x 10ft 5in
Other
- Level: Main
- Dimensions: 10ft 5in x 13ft 0in
Other
- Area: 0
Great room
- Level: Main
- Dimensions: 23ft 2in x 16ft 5in
Kitchen
- Level: Main
- Dimensions: 13ft 8in x 11ft 6in
Laundry
- Level: Main
- Dimensions: 10ft 2in x 5ft 4in
Main level
- Area: 1805
Heating
- Forced Air
Cooling
- Central Air
Appliances
- Included: Dishwasher, Disposal, Microwave, Range, Refrigerator, Water Softener Owned, Washer, Dryer
Features
- Vaulted Ceiling(s), Solid Surface Counter, Ceiling Fan(s)
- Windows: Window Treatments, Blinds
- Basement: Daylight,Egress Window(s),Full
- Number of fireplaces: 1
- Fireplace features: Gas Starter, Great Room
Interior area
- Total structure area: 1,805
- Total interior livable area: 1,805 sqft
Property
Parking
- Total spaces: 2
- Parking features: Attached, On Street, Oversized
- Attached garage spaces: 2
- Has uncovered spaces: Yes
- Details: Number Of Garage Remotes: 2
Features
- Patio & porch: Deck
- Has view: Yes
- View description: Lake
- Has water view: Yes
- Water view: Lake
Lot
- Dimensions: 60 x 148 x 60 x 147
- Features: Level
Details
- Parcel number: 101011413026
Construction
Type & style
- Home type: SingleFamily
- Architectural style: Ranch
- Property subtype: Single Family Residence, Residential
Materials
- Frame, Brick, Vinyl Siding
- Foundation: Concrete Perimeter
- Roof: Shingle
Condition
- New construction: No
- Year built: 2007
Utilities & green energy
- Sewer: Public Sewer
- Water: Public
- Utilities for property: Cable Available
Community & neighborhood
Location
- Region: Pekin
- Subdivision: Gingoteague
HOA & financial
HOA
- Has HOA: Yes
- HOA fee: $200 annually
- Services included: Lake Rights
Price history
| Date | Event | Price |
|---|---|---|
| 8/25/2025 | Sold | $335,000-1.4%$186/sqft |
Source: | ||
| 7/25/2025 | Pending sale | $339,900$188/sqft |
Source: | ||
| 7/22/2025 | Listed for sale | $339,900+45.6%$188/sqft |
Source: | ||
| 7/21/2009 | Sold | $233,500$129/sqft |
Source: Public Record Report a problem | ||
Public tax history
| Year | Property taxes | Tax assessment |
|---|---|---|
| 2024 | $6,211 -2.9% | $94,290 +7.4% |
| 2023 | $6,398 -2.2% | $87,810 +10% |
| 2022 | $6,541 -0.2% | $79,830 +4% |
Find assessor info on the county website
Neighborhood: 61554
Nearby schools
GreatSchools rating
- 8/10Rankin Elementary SchoolGrades: K-8Distance: 1.9 mi
- 6/10Pekin Community High SchoolGrades: 9-12Distance: 1.4 mi
Schools provided by the listing agent
- High: Pekin Community
Source: RMLS Alliance. This data may not be complete. We recommend contacting the local school district to confirm school assignments for this home.

Get pre-qualified for a loan
At Zillow Home Loans, we can pre-qualify you in as little as 5 minutes with no impact to your credit score.An equal housing lender. NMLS #10287.

