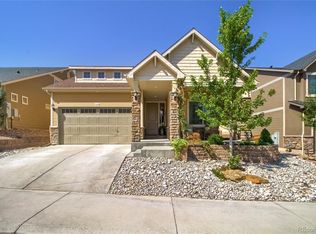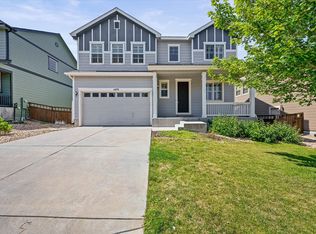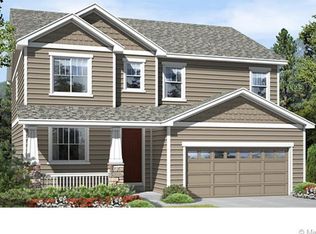Sold for $700,000 on 03/31/25
$700,000
1505 Raindrop Way, Castle Rock, CO 80109
3beds
2,837sqft
Single Family Residence
Built in 2014
5,401 Square Feet Lot
$687,600 Zestimate®
$247/sqft
$3,390 Estimated rent
Home value
$687,600
$653,000 - $722,000
$3,390/mo
Zestimate® history
Loading...
Owner options
Explore your selling options
What's special
This gem is located close to open space with miles of trails for long walks, hiking and biking. The extra large covered front porch with recessed lighting welcomes you to this homey RARE RANCH STYLE home that has a finished basement upstairs! This unique floor plan has a light and bright 1/2 story living area upstairs offering privacy from the main level. This main floor living ranch style home has many upgrades...8 to 10 foot ceilings, 8 foot doors, surround sound, hand trowel painted walls, 5 1/2 inch baseboards, granite kitchen countertops, oversized kitchen island that can seat 8, ceramic tile in the bathrooms, hardwood floors on the main level, along with an abundance of windows and celestery windows for a lot of natural light. The large main floor utility room has a deep sink, high and low cabinets along with a pantry/linen closet and washer and dryer.
The separate living area upstairs is light and bright. It includes a large loft, an oversized storage closet, and a second primary bedroom and bathroom. It is perfect for in-laws, teenagers, guests or a roommate.
The tranquil backyard is low maintenance and has an abundance of trees and shrubs for privacy, creating it's own oasis surrounding the large flagstone patio, a natural gas fire pit with stone seating, and outdoor speakers. Enjoy the outdoor lifestyle of The Meadows, just one block to open space and miles of trails and wildlife. Two miles to Philip S. Miller park and activity complex with zip lines and outdoor concerts. Close to the elementary school, shopping Outlets, The Grange Pool and club house, dog park, restaurants, medical and hospital complex. A comprehensive HOME WARRANTY is provided until 2028 for piece of mind.
Zillow last checked: 8 hours ago
Listing updated: April 01, 2025 at 01:44pm
Listed by:
Karen McGhee 720-340-2707 Karen@AvenuesBoutiqueRE.com,
Avenues Boutique Real Estate
Bought with:
Jim Loveridge, 001325115
Real Broker, LLC DBA Real
Source: REcolorado,MLS#: 7400912
Facts & features
Interior
Bedrooms & bathrooms
- Bedrooms: 3
- Bathrooms: 3
- Full bathrooms: 1
- 3/4 bathrooms: 2
- Main level bathrooms: 2
- Main level bedrooms: 2
Primary bedroom
- Description: Carpeted, 10 Foot Ceiling, 8 Foot Doors, Recessed Lighting, Ceiling Fan, Walk-In Closet, Wood Blinds
- Level: Main
Primary bedroom
- Description: Carpeted, Ceiling Fan With Remote, Large Walk-In Closet, Recessed Lighting, Wood Blinds
- Level: Upper
Bedroom
- Description: Carpeted, Ceiling Fan Pre-Wired, Plantation Shutters, Recessed Lighting, Walk-In Closet, 8 Foot Doors
- Level: Main
Primary bathroom
- Description: 20" Ceramic Tile Floor And Ceramic Tile In The Oversized Shower, Double Sinks
- Level: Main
Primary bathroom
- Description: 20" Ceramic Tile Floor And Ceramic Tile In The Oversized Shower, Double Sinks
- Level: Upper
Bathroom
- Description: 13" Ceramic Title Floor And Tub Surround, 8 Foot Door
- Level: Main
Dining room
- Description: Also Could Be An Office, Engineered Wood, Ceiling Fan Pre-Wired, Surround Sound
- Level: Main
Great room
- Description: 10 Foot Ceiling With Recessed Lighting, Engineered Wood Floor, Gas Fireplace With Stacked Stone, Surround Sound, Ceiling Fan Pre-Wire, Plantation Shutters
- Level: Main
Kitchen
- Description: Engineered Wood Floors, Granite Countertops And Granite Double Sink, 2 Ovens/1 Convection, Gas Stove, Microwave, Extra Large Kitchen Island That Can Seat 8, Eating Space Off The Kitchen
- Level: Main
Loft
- Description: Carpeted, Recessed Lighting, Ceiling Fan Pre-Wire, Wood Blinds, Oversized Storage Closet, Surround Sound, Furnace Closet
- Level: Upper
Utility room
- Description: 20" Ceramic Tile, Utility Sink, Pantry/Linen Closet, Upper And Lower Cabinets, Washer And Dryer
- Level: Main
Heating
- Forced Air, Natural Gas
Cooling
- Central Air
Appliances
- Included: Convection Oven, Dishwasher, Disposal, Dryer, Gas Water Heater, Microwave, Range, Range Hood, Refrigerator, Self Cleaning Oven, Washer
Features
- Ceiling Fan(s), Eat-in Kitchen, Entrance Foyer, Granite Counters, High Ceilings, High Speed Internet, Kitchen Island, Laminate Counters, Open Floorplan, Primary Suite, Smart Thermostat, Smoke Free, Sound System, Walk-In Closet(s)
- Flooring: Carpet, Wood
- Windows: Double Pane Windows, Window Coverings
- Has basement: No
- Number of fireplaces: 1
- Fireplace features: Gas, Gas Log, Great Room
Interior area
- Total structure area: 2,837
- Total interior livable area: 2,837 sqft
- Finished area above ground: 2,837
Property
Parking
- Total spaces: 2
- Parking features: Concrete
- Attached garage spaces: 2
Features
- Levels: Two
- Stories: 2
- Patio & porch: Covered, Front Porch, Patio
- Exterior features: Fire Pit, Lighting, Private Yard, Rain Gutters
- Fencing: Full
Lot
- Size: 5,401 sqft
- Features: Landscaped, Many Trees, Sprinklers In Front, Sprinklers In Rear
Details
- Parcel number: R0462800
- Zoning: Residential
- Special conditions: Standard
Construction
Type & style
- Home type: SingleFamily
- Architectural style: Contemporary
- Property subtype: Single Family Residence
Materials
- Stucco, Vinyl Siding
- Foundation: Slab
- Roof: Composition
Condition
- Year built: 2014
Details
- Builder model: Augusta
- Builder name: Oakwood Homes, LLC
- Warranty included: Yes
Utilities & green energy
- Electric: 110V
- Sewer: Public Sewer
- Water: Public
- Utilities for property: Cable Available, Electricity Connected, Internet Access (Wired), Natural Gas Connected, Phone Available
Community & neighborhood
Location
- Region: Castle Rock
- Subdivision: The Meadows
HOA & financial
HOA
- Has HOA: Yes
- HOA fee: $259 quarterly
- Amenities included: Park, Playground, Pool, Trail(s)
- Services included: Maintenance Grounds, Recycling, Trash
- Association name: MNC
- Association phone: 303-814-2358
Other
Other facts
- Listing terms: Cash,Conventional,FHA,Jumbo,VA Loan
- Ownership: Agent Owner
- Road surface type: Paved
Price history
| Date | Event | Price |
|---|---|---|
| 3/31/2025 | Sold | $700,000-2.1%$247/sqft |
Source: | ||
| 3/12/2025 | Pending sale | $715,000$252/sqft |
Source: | ||
| 3/6/2025 | Price change | $715,000-1.4%$252/sqft |
Source: | ||
| 1/24/2025 | Listed for sale | $725,000+81.1%$256/sqft |
Source: | ||
| 5/8/2014 | Sold | $400,400$141/sqft |
Source: Public Record | ||
Public tax history
| Year | Property taxes | Tax assessment |
|---|---|---|
| 2024 | $4,450 +33.3% | $45,970 -0.9% |
| 2023 | $3,339 -3.7% | $46,410 +41.3% |
| 2022 | $3,467 | $32,850 -2.8% |
Find assessor info on the county website
Neighborhood: The Meadows
Nearby schools
GreatSchools rating
- 6/10Clear Sky Elementary SchoolGrades: PK-6Distance: 1.5 mi
- 5/10Castle Rock Middle SchoolGrades: 7-8Distance: 2 mi
- 8/10Castle View High SchoolGrades: 9-12Distance: 2.2 mi
Schools provided by the listing agent
- Elementary: Clear Sky
- Middle: Castle Rock
- High: Castle View
- District: Douglas RE-1
Source: REcolorado. This data may not be complete. We recommend contacting the local school district to confirm school assignments for this home.
Get a cash offer in 3 minutes
Find out how much your home could sell for in as little as 3 minutes with a no-obligation cash offer.
Estimated market value
$687,600
Get a cash offer in 3 minutes
Find out how much your home could sell for in as little as 3 minutes with a no-obligation cash offer.
Estimated market value
$687,600


