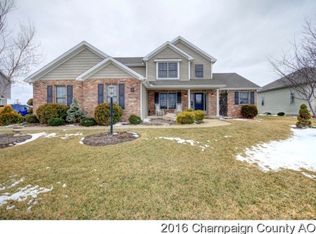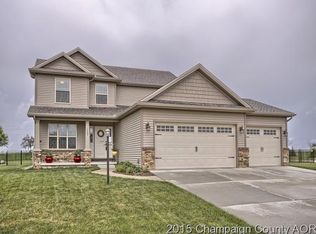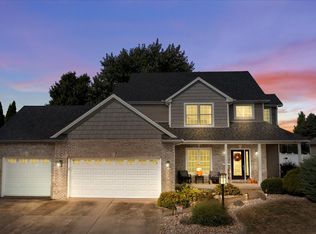Spacious, custom built 5 bedroom, 3.5 bath ranch with over 3,600 finished sq. ft. located in Thornewood Subdivision. Flawless curb appeal and alluring backyard featuring an extended patio with pergola. Formal dining room, living room fireplace, cherry cabinets, granite countertops, first floor laundry room. First floor master suite with double shower, walk-in closet, and exit to the backyard. An additional 2 bedrooms on the main level and 2 bedrooms/1 full bath in the basement. Basement boasts an ultra-spacious gathering and entertaining area with bar. Updates in last 2 years: in-ground basketball hoop, driveway cement, mounted speakers in basement, remote-controlled LED strip lights in basement bedrooms. Major kitchen and laundry appliances stay. The home has a water softener, radon mitigation system, whole house water filter, and basement office/flex room. Buyers Agents: 3% commission paid by the seller.
This property is off market, which means it's not currently listed for sale or rent on Zillow. This may be different from what's available on other websites or public sources.



