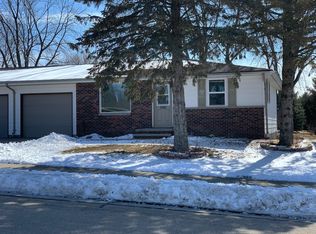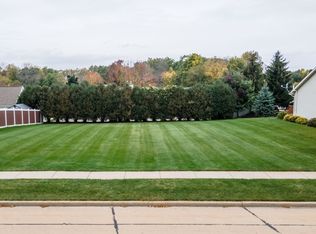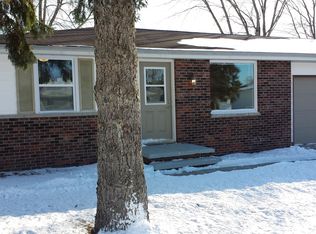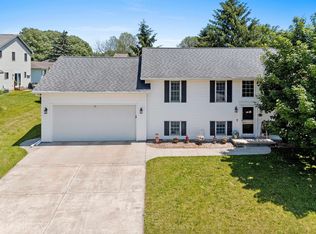Must see well-maintained investment property or owner-occupied opportunity near Kaukauna High School and CE trail! Side-by-side duplex has many recent updates with leases in place and ready to produce income (rents $950/$875). Property features vaulted ceilings, sky lights, oak cabinets, private outdoor space, and newer carpet. Unit 1507 has 2 beds, 1.5 baths, and attached 2 car garage with finished lower level rec room and office which could be a future 3rd bedroom upon addition of an egress window. Unit 1505 has 2 beds, 1 bath, and attached 2 car garage.
This property is off market, which means it's not currently listed for sale or rent on Zillow. This may be different from what's available on other websites or public sources.




