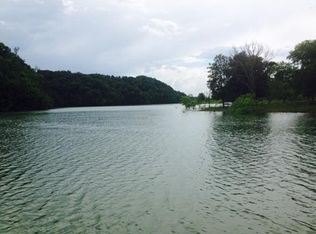Looking for an affordable getaway place, investment property or permanent home super close to Douglas Lake? If so, then bring your creativity and make this place your own. It comes with a small cottage and 2 lots that provide a wonderfully large back yard space, along with walk-in storage areas galore, and a 192-square-foot workshop area in the basement that is heated and cooled. Seller has cleaned it literally from top to bottom and made as many repairs as were feasible. The main house features a large kitchen/dining area with large pantry closet and a full bathroom and plenty of counter space. It is open to the large living area from which flow all 3 bedrooms, one with a half bath and one with a full bath, and a bonus room with a large jacuzzi garden tub. One of the bedrooms is a mini-loft (elevated) bedroom with a view of the lake across the street. When the water is up from spring to early fall, it is much easier to enjoy the view from that side of the house. There is also a laundry room off the central living area and the washer/dryer come with the home! Exit the back door onto one of the two decks (this one is covered!) and then down the steps to the converted cooled-only cottage/guest house with kitchenette, full bath, and sleeping/office space just a few steps down. There are window AC's on each level. There are two storage areas with two access doors on the back of this building. Additional storage can be found in the basement of the main house and via another door on the lower level. Sellers made many improvements after buying the home in 1999, including the cottage conversion, replacing the front side of the roof (2005), some siding replacement, and much landscaping work, just to name a few things. Septic was very recently pumped. Seller is selling AS-IS. Some updates and finishing touches could make this home adorable and its new owners as happy as it made the seller for many years. Come see it today!
This property is off market, which means it's not currently listed for sale or rent on Zillow. This may be different from what's available on other websites or public sources.

