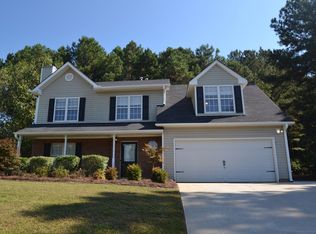Sold for $425,000
$425,000
1505 Ozora Rd, Loganville, GA 30052
4beds
3baths
1,944sqft
SingleFamily
Built in 1987
3.09 Acres Lot
$434,600 Zestimate®
$219/sqft
$2,265 Estimated rent
Home value
$434,600
$413,000 - $456,000
$2,265/mo
Zestimate® history
Loading...
Owner options
Explore your selling options
What's special
1505 Ozora Rd, Loganville, GA 30052 is a single family home that contains 1,944 sq ft and was built in 1987. It contains 4 bedrooms and 3 bathrooms. This home last sold for $425,000 in December 2025.
The Zestimate for this house is $434,600. The Rent Zestimate for this home is $2,265/mo.
Facts & features
Interior
Bedrooms & bathrooms
- Bedrooms: 4
- Bathrooms: 3
Heating
- Forced air
Cooling
- Central
Features
- Has fireplace: Yes
- Fireplace features: masonry
Interior area
- Total interior livable area: 1,944 sqft
Property
Parking
- Parking features: Garage - Attached
Features
- Exterior features: Other, Wood
Lot
- Size: 3.09 Acres
Details
- Parcel number: 5227011
Construction
Type & style
- Home type: SingleFamily
- Architectural style: Conventional
Materials
- Wood
- Foundation: Crawl/Raised
- Roof: Composition
Condition
- Year built: 1987
Community & neighborhood
Location
- Region: Loganville
Price history
| Date | Event | Price |
|---|---|---|
| 12/8/2025 | Sold | $425,000-5.6%$219/sqft |
Source: Public Record Report a problem | ||
| 9/1/2025 | Listing removed | $450,000$231/sqft |
Source: | ||
| 3/5/2025 | Listed for sale | $450,000$231/sqft |
Source: | ||
| 2/13/2025 | Listing removed | $450,000$231/sqft |
Source: | ||
| 10/9/2024 | Listed for sale | $450,000$231/sqft |
Source: | ||
Public tax history
| Year | Property taxes | Tax assessment |
|---|---|---|
| 2025 | $4,546 -2.7% | $125,720 |
| 2024 | $4,672 +11.9% | $125,720 |
| 2023 | $4,176 -12% | $125,720 -1.1% |
Find assessor info on the county website
Neighborhood: 30052
Nearby schools
GreatSchools rating
- 6/10W. J. Cooper Elementary SchoolGrades: PK-5Distance: 2.5 mi
- 6/10Mcconnell Middle SchoolGrades: 6-8Distance: 2.7 mi
- 7/10Archer High SchoolGrades: 9-12Distance: 2.5 mi
Get a cash offer in 3 minutes
Find out how much your home could sell for in as little as 3 minutes with a no-obligation cash offer.
Estimated market value$434,600
Get a cash offer in 3 minutes
Find out how much your home could sell for in as little as 3 minutes with a no-obligation cash offer.
Estimated market value
$434,600
