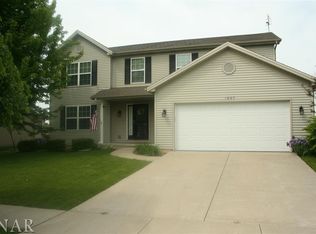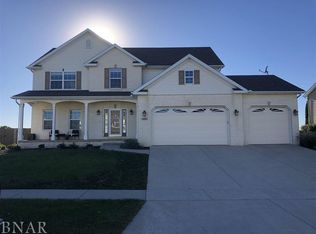Closed
$355,000
1505 Olmsted Rd, Normal, IL 61761
4beds
3,599sqft
Single Family Residence
Built in 2002
8,176 Square Feet Lot
$378,200 Zestimate®
$99/sqft
$2,735 Estimated rent
Home value
$378,200
$344,000 - $416,000
$2,735/mo
Zestimate® history
Loading...
Owner options
Explore your selling options
What's special
Not your average cookie-cutter home! Come see this meticulously cared for, one-owner home in Collie Ridge with no backyard neighbors! Built by Burmood Homes, this two-story 4 bedroom, 2.5 bath home is waiting for its new owner! The kitchen features beautiful upgraded maple cabinets, an island/breakfast bar, brushed steel fridge & microwave, backsplash & a nice open view to the main gathering room. Enjoy multiple living areas on the main level and an extra rec/living room in basement. Living & dining room have beautiful Brazilian cherry hardwood floors, dining has a cool tray ceiling. Main gathering room is large with a cozy gas fireplace. Main floor laundry right off of the heated 3 car garage. Upstairs you'll find a very spacious Primary suite with vaulted ceilings. Primary bath features a garden tub, separate shower, double sinks & a HUGE walk-in closet. All 4 bedrooms have walk-in closets. Second full bath features dual vanities and separate shower area. Outside you'll find a large patio, professional landscaping, wooden privacy fence, and an outdoor fenced in storage area. You can see beautiful sunsets from your back patio! Also a great place to see the fireworks from Fairview Park. What a great house for entertaining! Some bonus features include extra blown-in insulation in attic, battery backup sump, Sunsetter awning & all appliances stay. Recent updates include: BRAND NEW carpet Primary BR, upstairs hall & both staircases (Oct '24), garage opener (23), battery backup sump (22), and LOTS of fresh paint! Make this your new home today!
Zillow last checked: 8 hours ago
Listing updated: November 08, 2024 at 01:15pm
Listing courtesy of:
Amy Brown 309-530-5283,
Keller Williams Revolution,
Nathan Brown, GRI 309-831-9400,
Keller Williams Revolution
Bought with:
Olga Vazquez
RE/MAX Choice Clinton
Source: MRED as distributed by MLS GRID,MLS#: 12177055
Facts & features
Interior
Bedrooms & bathrooms
- Bedrooms: 4
- Bathrooms: 3
- Full bathrooms: 2
- 1/2 bathrooms: 1
Primary bedroom
- Features: Flooring (Carpet), Bathroom (Full)
- Level: Second
- Area: 285 Square Feet
- Dimensions: 15X19
Bedroom 2
- Features: Flooring (Carpet)
- Level: Second
- Area: 156 Square Feet
- Dimensions: 12X13
Bedroom 3
- Features: Flooring (Carpet)
- Level: Second
- Area: 154 Square Feet
- Dimensions: 14X11
Bedroom 4
- Features: Flooring (Carpet)
- Level: Second
- Area: 120 Square Feet
- Dimensions: 12X10
Dining room
- Features: Flooring (Hardwood)
- Level: Main
- Area: 165 Square Feet
- Dimensions: 15X11
Family room
- Features: Flooring (Carpet)
- Level: Main
- Area: 270 Square Feet
- Dimensions: 18X15
Other
- Features: Flooring (Carpet)
- Level: Basement
- Area: 264 Square Feet
- Dimensions: 22X12
Kitchen
- Features: Kitchen (Eating Area-Table Space, Pantry-Closet), Flooring (Vinyl)
- Level: Main
- Area: 228 Square Feet
- Dimensions: 12X19
Laundry
- Features: Flooring (Vinyl)
- Level: Main
- Area: 30 Square Feet
- Dimensions: 6X5
Living room
- Features: Flooring (Hardwood)
- Level: Main
- Area: 144 Square Feet
- Dimensions: 12X12
Heating
- Forced Air, Natural Gas
Cooling
- Central Air
Appliances
- Included: Range, Microwave, Dishwasher, Refrigerator, Washer, Dryer, Disposal, Electric Oven
- Laundry: Main Level, Gas Dryer Hookup, Electric Dryer Hookup
Features
- Cathedral Ceiling(s), Walk-In Closet(s), Separate Dining Room
- Flooring: Hardwood
- Basement: Partially Finished,Bath/Stubbed,Egress Window,8 ft + pour,Rec/Family Area,Storage Space,Full
- Number of fireplaces: 1
- Fireplace features: Gas Log, Attached Fireplace Doors/Screen, Family Room
Interior area
- Total structure area: 3,599
- Total interior livable area: 3,599 sqft
- Finished area below ground: 315
Property
Parking
- Total spaces: 3
- Parking features: Garage Door Opener, On Site, Garage Owned, Attached, Garage
- Attached garage spaces: 3
- Has uncovered spaces: Yes
Accessibility
- Accessibility features: No Disability Access
Features
- Stories: 2
- Patio & porch: Patio
- Exterior features: Fire Pit
- Fencing: Fenced,Wood
Lot
- Size: 8,176 sqft
- Dimensions: 73 X 112
- Features: Landscaped
Details
- Parcel number: 1422176004
- Special conditions: None
- Other equipment: Ceiling Fan(s)
Construction
Type & style
- Home type: SingleFamily
- Architectural style: Traditional
- Property subtype: Single Family Residence
Materials
- Vinyl Siding, Brick
- Foundation: Concrete Perimeter
- Roof: Asphalt
Condition
- New construction: No
- Year built: 2002
Utilities & green energy
- Sewer: Public Sewer
- Water: Public
Community & neighborhood
Community
- Community features: Curbs, Sidewalks, Street Lights, Street Paved
Location
- Region: Normal
- Subdivision: Collie Ridge
Other
Other facts
- Listing terms: Conventional
- Ownership: Fee Simple
Price history
| Date | Event | Price |
|---|---|---|
| 11/8/2024 | Sold | $355,000+2.2%$99/sqft |
Source: | ||
| 10/29/2024 | Pending sale | $347,500$97/sqft |
Source: | ||
| 10/12/2024 | Contingent | $347,500$97/sqft |
Source: | ||
| 10/9/2024 | Listed for sale | $347,500$97/sqft |
Source: | ||
Public tax history
| Year | Property taxes | Tax assessment |
|---|---|---|
| 2023 | $7,108 +7% | $94,047 +10.7% |
| 2022 | $6,644 +4.5% | $84,964 +6% |
| 2021 | $6,360 | $80,162 +1.1% |
Find assessor info on the county website
Neighborhood: 61761
Nearby schools
GreatSchools rating
- 6/10Fairview Elementary SchoolGrades: PK-5Distance: 0.9 mi
- 5/10Chiddix Jr High SchoolGrades: 6-8Distance: 1.2 mi
- 8/10Normal Community High SchoolGrades: 9-12Distance: 3.2 mi
Schools provided by the listing agent
- Elementary: Fairview Elementary
- Middle: Chiddix Jr High
- High: Normal Community High School
- District: 5
Source: MRED as distributed by MLS GRID. This data may not be complete. We recommend contacting the local school district to confirm school assignments for this home.

Get pre-qualified for a loan
At Zillow Home Loans, we can pre-qualify you in as little as 5 minutes with no impact to your credit score.An equal housing lender. NMLS #10287.


