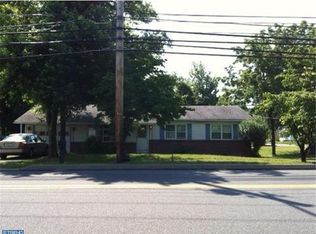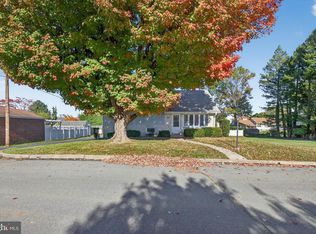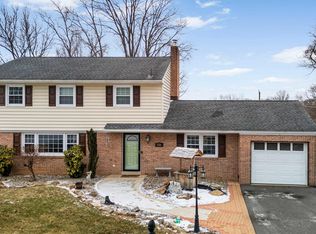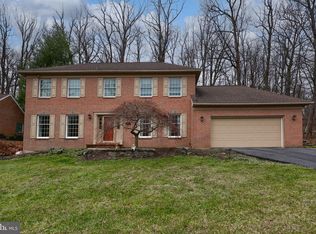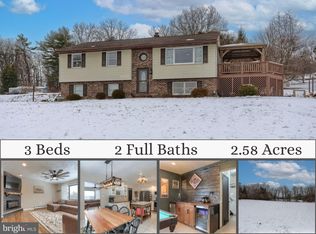Amazing layout! Ranch house in desired Wilson Schools with bonus finished basement including living quarters, and a big garage too! At press time, the only home in Wilson schools with 4+ bedrooms and 2+ bath, under 420k. The layout that's wanted, the location that's desired. Lots of possibilities with this one-level living home complete with a big 1100+ square foot finished basement which contains multiple rooms, a bedroom and full bath. Four rooms total on the lower level which can be media rooms, entertaining rooms, game rooms, offices, workout or make them your bedrooms. Nice private backyard area. It's an oasis with multiple sitting areas, garden, patio plus deck and space for entertaining or a hot tub. Plenty of parking with a driveway big enough for several cars. Live in Wilson School District, which ranks #2 in Berks County by Niche and top 10% in PA. Bright MLS portal users - click on the video icon for a virtual tour.
Pending
$409,900
1505 Old Fritztown Rd, Reading, PA 19608
4beds
2,365sqft
Est.:
Single Family Residence
Built in 1970
0.28 Acres Lot
$405,300 Zestimate®
$173/sqft
$-- HOA
What's special
- 73 days |
- 432 |
- 18 |
Zillow last checked: 8 hours ago
Listing updated: December 16, 2025 at 04:24pm
Listed by:
Mark Crystal 610-413-7376,
Sands & Company Real Estate 6103769999,
Co-Listing Agent: William J Sands 610-376-9999,
Sands & Company Real Estate
Source: Bright MLS,MLS#: PABK2064770
Facts & features
Interior
Bedrooms & bathrooms
- Bedrooms: 4
- Bathrooms: 2
- Full bathrooms: 2
- Main level bathrooms: 1
- Main level bedrooms: 3
Rooms
- Room types: Living Room, Dining Room, Primary Bedroom, Bedroom 2, Bedroom 3, Bedroom 4, Kitchen, Family Room, Exercise Room, Other, Bathroom 1, Bathroom 2
Primary bedroom
- Features: Flooring - Laminate Plank
- Level: Main
- Area: 216 Square Feet
- Dimensions: 18 x 12
Bedroom 2
- Features: Flooring - Laminate Plank
- Level: Main
- Area: 180 Square Feet
- Dimensions: 12 x 15
Bedroom 3
- Features: Flooring - Laminate Plank
- Level: Main
- Area: 132 Square Feet
- Dimensions: 12 x 11
Bedroom 4
- Features: Flooring - Carpet
- Level: Lower
- Area: 260 Square Feet
- Dimensions: 20 x 13
Bathroom 1
- Features: Flooring - Laminated, Bathroom - Tub Shower
- Level: Main
- Area: 121 Square Feet
- Dimensions: 11 x 11
Bathroom 2
- Features: Flooring - Laminated
- Level: Lower
- Area: 50 Square Feet
- Dimensions: 10 x 5
Dining room
- Features: Flooring - Laminate Plank
- Level: Main
- Area: 126 Square Feet
- Dimensions: 9 x 14
Exercise room
- Features: Flooring - Vinyl
- Level: Lower
- Area: 136 Square Feet
- Dimensions: 17 x 8
Family room
- Features: Flooring - Laminated
- Level: Lower
- Area: 320 Square Feet
- Dimensions: 20 x 16
Kitchen
- Features: Flooring - Laminate Plank, Countertop(s) - Solid Surface
- Level: Main
- Area: 132 Square Feet
- Dimensions: 11 x 12
Living room
- Features: Flooring - Laminate Plank
- Level: Main
- Area: 260 Square Feet
- Dimensions: 20 x 13
Other
- Features: Flooring - Carpet
- Level: Lower
- Area: 273 Square Feet
- Dimensions: 21 x 13
Heating
- Heat Pump, Electric
Cooling
- Central Air, Electric
Appliances
- Included: Dishwasher, Dryer, Refrigerator, Washer, Water Heater, Electric Water Heater
- Laundry: Main Level
Features
- Ceiling Fan(s), Combination Kitchen/Dining, Entry Level Bedroom, Floor Plan - Traditional, Eat-in Kitchen, Recessed Lighting, Bathroom - Stall Shower, Bathroom - Tub Shower
- Flooring: Laminate, Carpet, Vinyl
- Doors: Insulated
- Windows: Double Pane Windows, Insulated Windows
- Basement: Finished
- Has fireplace: No
Interior area
- Total structure area: 2,365
- Total interior livable area: 2,365 sqft
- Finished area above ground: 1,257
- Finished area below ground: 1,108
Video & virtual tour
Property
Parking
- Total spaces: 2
- Parking features: Garage Faces Front, Garage Door Opener, Inside Entrance, Oversized, Driveway, Attached
- Attached garage spaces: 2
- Has uncovered spaces: Yes
- Details: Garage Sqft: 555
Accessibility
- Accessibility features: None
Features
- Levels: Two
- Stories: 2
- Patio & porch: Porch, Patio, Roof
- Exterior features: Extensive Hardscape, Lighting, Water Fountains
- Pool features: None
- Has spa: Yes
- Spa features: Heated
- Fencing: Decorative,Wrought Iron
- Has view: Yes
- View description: Street, Garden
Lot
- Size: 0.28 Acres
- Features: Corner Lot, Suburban
Details
- Additional structures: Above Grade, Below Grade, Outbuilding
- Parcel number: 80437620817922
- Zoning: LOW DENSITY SUBURBAN
- Zoning description: 101 res
- Special conditions: Standard
Construction
Type & style
- Home type: SingleFamily
- Architectural style: Traditional
- Property subtype: Single Family Residence
Materials
- Brick, Vinyl Siding
- Foundation: Block
- Roof: Shingle
Condition
- New construction: No
- Year built: 1970
Utilities & green energy
- Sewer: Public Sewer
- Water: Public
- Utilities for property: Electricity Available, Sewer Available, Water Available
Community & HOA
Community
- Subdivision: Montrose Manor
HOA
- Has HOA: No
- Amenities included: None
- Services included: None
Location
- Region: Reading
- Municipality: SPRING TWP
Financial & listing details
- Price per square foot: $173/sqft
- Tax assessed value: $112,900
- Annual tax amount: $5,020
- Date on market: 10/29/2025
- Listing agreement: Exclusive Right To Sell
- Listing terms: Cash,Conventional,FHA,VA Loan,USDA Loan
- Inclusions: Negotiable
- Ownership: Fee Simple
Estimated market value
$405,300
$385,000 - $426,000
$2,315/mo
Price history
Price history
| Date | Event | Price |
|---|---|---|
| 12/16/2025 | Pending sale | $409,900$173/sqft |
Source: | ||
| 12/15/2025 | Listing removed | $409,900$173/sqft |
Source: | ||
| 12/3/2025 | Price change | $409,900-2.4%$173/sqft |
Source: | ||
| 11/19/2025 | Listed for sale | $419,900-2.3%$178/sqft |
Source: | ||
| 11/6/2025 | Listing removed | $429,900$182/sqft |
Source: | ||
Public tax history
Public tax history
| Year | Property taxes | Tax assessment |
|---|---|---|
| 2025 | $5,020 +3.9% | $112,900 |
| 2024 | $4,830 +5% | $112,900 |
| 2023 | $4,603 +2.5% | $112,900 |
Find assessor info on the county website
BuyAbility℠ payment
Est. payment
$2,591/mo
Principal & interest
$1932
Property taxes
$516
Home insurance
$143
Climate risks
Neighborhood: 19608
Nearby schools
GreatSchools rating
- 8/10Shiloh Hills Elementary SchoolGrades: K-5Distance: 1.9 mi
- 7/10Wilson Southern Middle SchoolGrades: 6-8Distance: 1.2 mi
- 7/10Wilson High SchoolGrades: 9-12Distance: 2.1 mi
Schools provided by the listing agent
- High: Wilson
- District: Wilson
Source: Bright MLS. This data may not be complete. We recommend contacting the local school district to confirm school assignments for this home.
- Loading
