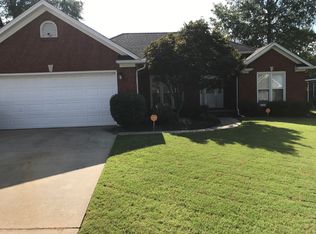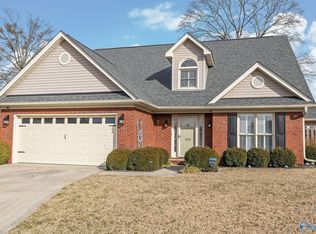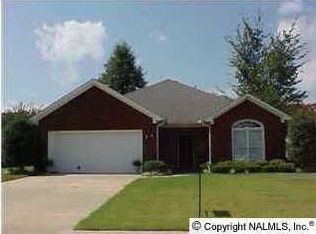Sold for $295,000
$295,000
1505 Oak Lea Rd SW, Decatur, AL 35603
3beds
1,821sqft
Single Family Residence
Built in ----
10,454.4 Square Feet Lot
$292,600 Zestimate®
$162/sqft
$1,948 Estimated rent
Home value
$292,600
$237,000 - $363,000
$1,948/mo
Zestimate® history
Loading...
Owner options
Explore your selling options
What's special
Welcome to this beautifully updated 3-bedroom, 2-bath home in the highly sought-after Oak Lea Subdivision! This spacious 1,800 sq ft home offers updates and timeless charm, all within walking distance to Chestnut Grove Elementary. Enjoy brand-new LVP flooring and fresh paint throughout, creating a clean and inviting atmosphere from the moment you walk in. The bright and airy sunroom provides the perfect space for morning coffee, a home office, or a relaxing retreat. The home also features a new HVAC system installed in 2021 and a new water heater in 2020 for added peace of mind. Outside, the privacy-fenced backyard and sidewalk-lined street offer both convenience and curb appeal.
Zillow last checked: 8 hours ago
Listing updated: August 11, 2025 at 07:20am
Listed by:
Tabitha Tittle 256-318-8975,
Leading Edge Decatur
Bought with:
Cynthia Wallace, 159871
Weichert Realtors-The Sp Plce
Source: ValleyMLS,MLS#: 21892734
Facts & features
Interior
Bedrooms & bathrooms
- Bedrooms: 3
- Bathrooms: 2
- Full bathrooms: 2
Primary bedroom
- Features: LVP
- Level: First
- Area: 300
- Dimensions: 20 x 15
Bedroom 2
- Features: LVP
- Level: First
- Area: 176
- Dimensions: 16 x 11
Bedroom 3
- Features: LVP Flooring
- Level: First
- Area: 143
- Dimensions: 13 x 11
Primary bathroom
- Level: First
- Area: 154
- Dimensions: 11 x 14
Bathroom 1
- Level: First
- Area: 49
- Dimensions: 7 x 7
Dining room
- Area: 143
- Dimensions: 11 x 13
Kitchen
- Features: LVP
- Level: First
- Area: 121
- Dimensions: 11 x 11
Living room
- Features: LVP
- Level: First
- Area: 266
- Dimensions: 19 x 14
Laundry room
- Level: First
- Area: 36
- Dimensions: 6 x 6
Heating
- Central 1
Cooling
- Central 1
Features
- Has basement: No
- Number of fireplaces: 1
- Fireplace features: One
Interior area
- Total interior livable area: 1,821 sqft
Property
Parking
- Parking features: Garage-Two Car
Features
- Levels: One
- Stories: 1
Lot
- Size: 10,454 sqft
Details
- Parcel number: 1301013000239000
Construction
Type & style
- Home type: SingleFamily
- Architectural style: Ranch
- Property subtype: Single Family Residence
Materials
- Foundation: Slab
Condition
- New construction: No
Utilities & green energy
- Sewer: Public Sewer
- Water: Public
Community & neighborhood
Location
- Region: Decatur
- Subdivision: Oak Lea
Price history
| Date | Event | Price |
|---|---|---|
| 8/8/2025 | Sold | $295,000-1.3%$162/sqft |
Source: | ||
| 7/15/2025 | Contingent | $299,000$164/sqft |
Source: | ||
| 6/26/2025 | Listed for sale | $299,000$164/sqft |
Source: | ||
Public tax history
| Year | Property taxes | Tax assessment |
|---|---|---|
| 2024 | -- | $19,800 |
| 2023 | -- | $19,800 |
| 2022 | -- | $19,800 +7.5% |
Find assessor info on the county website
Neighborhood: 35603
Nearby schools
GreatSchools rating
- 4/10Chestnut Grove Elementary SchoolGrades: PK-5Distance: 0.2 mi
- 6/10Cedar Ridge Middle SchoolGrades: 6-8Distance: 0.6 mi
- 7/10Austin High SchoolGrades: 10-12Distance: 2.2 mi
Schools provided by the listing agent
- Elementary: Chestnut Grove Elementary
- Middle: Austin Middle
- High: Austin
Source: ValleyMLS. This data may not be complete. We recommend contacting the local school district to confirm school assignments for this home.
Get pre-qualified for a loan
At Zillow Home Loans, we can pre-qualify you in as little as 5 minutes with no impact to your credit score.An equal housing lender. NMLS #10287.
Sell for more on Zillow
Get a Zillow Showcase℠ listing at no additional cost and you could sell for .
$292,600
2% more+$5,852
With Zillow Showcase(estimated)$298,452


