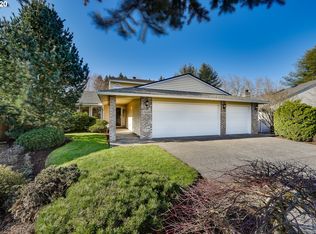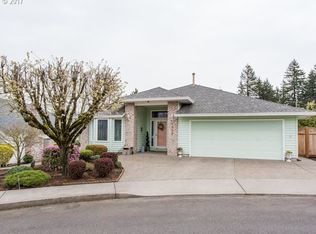Sold
$549,500
1505 NE 148th Pl, Portland, OR 97230
3beds
1,775sqft
Residential, Single Family Residence
Built in 1992
7,840.8 Square Feet Lot
$539,000 Zestimate®
$310/sqft
$2,552 Estimated rent
Home value
$539,000
$512,000 - $566,000
$2,552/mo
Zestimate® history
Loading...
Owner options
Explore your selling options
What's special
Totally updated stunning home in 55+ Summerplace...Move-in Ready.When you drive up to this home in the newer section of Summerplace,notice the Long Flat Drive-way...EZ access into your oversize Two Car Garage with lots of storage!When you enter this home,the living room has a vaulted ceiling,lots of windows,natural light...so nice! A cozy gas fireplace.New Brushed Nickle Lighting thru-out.*** Are you working at home and looking for an Awesome Office Space...Come and See this one!The 3rd Bedroom is currently an office with an unobstructed view of Mt St Helen. On a clear day,it has a beautiful view!A very special work-space.A wonderful feature is the Sun Room...Your Multi-Purpose Room to enjoy.Opens to the landscaped back yard,fenced,very private...great for BBQ's.Amazing Kitchen with Eating Area,Bay Window,lots of cabinetry, Deep Corner Pantry With Lazy Susan Shelves, EZ ACCESS, and lots of space... So convenient!Great Gas Range with Electric Oven.Newer Counters with Tile Back Splashes.Large Primary Suite with private bath,step-in shower,walk-in closet,2nd closet, both with organizers.
Zillow last checked: 8 hours ago
Listing updated: September 25, 2023 at 06:29am
Listed by:
Nancy Duncan 503-703-5212,
Absolute Real Estate
Bought with:
Lori Bieber, 910200279
RE/MAX Advantage Group
Source: RMLS (OR),MLS#: 23042167
Facts & features
Interior
Bedrooms & bathrooms
- Bedrooms: 3
- Bathrooms: 2
- Full bathrooms: 2
- Main level bathrooms: 2
Primary bedroom
- Features: Bathroom, Double Sinks, Suite, Walkin Closet, Walkin Shower
- Level: Main
- Area: 165
- Dimensions: 11 x 15
Bedroom 2
- Features: Closet Organizer
- Level: Main
- Area: 100
- Dimensions: 10 x 10
Dining room
- Level: Main
- Area: 91
- Dimensions: 7 x 13
Kitchen
- Features: Eating Area, Garden Window, Gas Appliances, Microwave, Pantry, Free Standing Refrigerator
- Level: Main
- Area: 132
- Width: 12
Living room
- Features: Fireplace, Vaulted Ceiling
- Level: Main
- Area: 238
- Dimensions: 14 x 17
Office
- Level: Main
- Area: 130
- Dimensions: 10 x 13
Heating
- Forced Air, Fireplace(s)
Cooling
- Central Air
Appliances
- Included: Dishwasher, Disposal, Free-Standing Gas Range, Free-Standing Refrigerator, Microwave, Plumbed For Ice Maker, Gas Appliances, Gas Water Heater
- Laundry: Laundry Room
Features
- High Ceilings, High Speed Internet, Vaulted Ceiling(s), Built-in Features, Sink, Closet Organizer, Eat-in Kitchen, Pantry, Bathroom, Double Vanity, Suite, Walk-In Closet(s), Walkin Shower, Tile
- Flooring: Laminate, Wall to Wall Carpet
- Doors: Storm Door(s), Sliding Doors
- Windows: Double Pane Windows, Vinyl Frames, Garden Window(s)
- Basement: Crawl Space
- Number of fireplaces: 1
- Fireplace features: Gas
Interior area
- Total structure area: 1,775
- Total interior livable area: 1,775 sqft
Property
Parking
- Total spaces: 2
- Parking features: Garage Door Opener, Attached
- Attached garage spaces: 2
Accessibility
- Accessibility features: Garage On Main, Ground Level, One Level, Utility Room On Main, Accessibility
Features
- Levels: One
- Stories: 1
- Exterior features: Yard
- Spa features: Association
- Fencing: Fenced
Lot
- Size: 7,840 sqft
- Features: Cul-De-Sac, Sprinkler, SqFt 7000 to 9999
Details
- Parcel number: R279197
Construction
Type & style
- Home type: SingleFamily
- Property subtype: Residential, Single Family Residence
Materials
- Vinyl Siding
- Roof: Composition
Condition
- Updated/Remodeled
- New construction: No
- Year built: 1992
Details
- Warranty included: Yes
Utilities & green energy
- Gas: Gas
- Sewer: Public Sewer
- Water: Public
- Utilities for property: Cable Connected
Community & neighborhood
Senior living
- Senior community: Yes
Location
- Region: Portland
- Subdivision: Summerplace
HOA & financial
HOA
- Has HOA: Yes
- HOA fee: $375 annually
- Amenities included: Commons, Gym, Library, Management, Meeting Room, Party Room, Pool, Recreation Facilities, Sauna, Spa Hot Tub, Tennis Court, Weight Room
- Second HOA fee: $2,000 one time
Other
Other facts
- Listing terms: Cash,Conventional,VA Loan
- Road surface type: Paved
Price history
| Date | Event | Price |
|---|---|---|
| 9/20/2023 | Sold | $549,500$310/sqft |
Source: | ||
| 8/12/2023 | Pending sale | $549,500$310/sqft |
Source: | ||
| 8/3/2023 | Listed for sale | $549,500$310/sqft |
Source: | ||
| 7/9/2023 | Pending sale | $549,500$310/sqft |
Source: | ||
| 6/27/2023 | Listed for sale | $549,500$310/sqft |
Source: | ||
Public tax history
| Year | Property taxes | Tax assessment |
|---|---|---|
| 2025 | $7,367 +5.3% | $315,000 +3% |
| 2024 | $6,994 +4.1% | $305,830 +3% |
| 2023 | $6,721 +1.5% | $296,930 +3% |
Find assessor info on the county website
Neighborhood: Wilkes
Nearby schools
GreatSchools rating
- 5/10Margaret Scott Elementary SchoolGrades: K-5Distance: 0.4 mi
- 2/10Hauton B Lee Middle SchoolGrades: 6-8Distance: 1 mi
- 1/10Reynolds High SchoolGrades: 9-12Distance: 5.1 mi
Schools provided by the listing agent
- Elementary: Margaret Scott
- Middle: H.B. Lee
- High: Reynolds
Source: RMLS (OR). This data may not be complete. We recommend contacting the local school district to confirm school assignments for this home.
Get a cash offer in 3 minutes
Find out how much your home could sell for in as little as 3 minutes with a no-obligation cash offer.
Estimated market value
$539,000
Get a cash offer in 3 minutes
Find out how much your home could sell for in as little as 3 minutes with a no-obligation cash offer.
Estimated market value
$539,000

