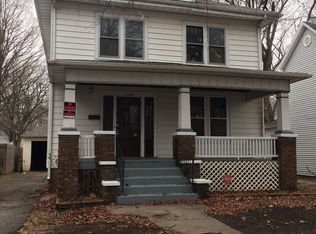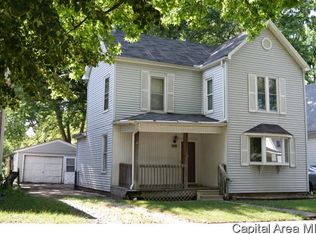Sold for $37,500 on 02/28/25
$37,500
1505 N Pennsylvania Ave, Springfield, IL 62702
4beds
1,509sqft
Single Family Residence, Residential
Built in 1900
6,080 Square Feet Lot
$38,800 Zestimate®
$25/sqft
$-- Estimated rent
Home value
$38,800
$35,000 - $42,000
Not available
Zestimate® history
Loading...
Owner options
Explore your selling options
What's special
Welcome to your future dream home! This spacious two-story gem exudes the timeless charm of the early 1900s, featuring exquisite original woodwork and stunning hardwood floors that reflect its rich heritage. Step into an inviting foyer, where a grand authentic staircase becomes a striking focal point, leading the way to a home filled with classic elegance. The traditional layout includes a formal dining room, perfect for entertaining, and a generously sized kitchen with endless potential for modern upgrades. Outside, you'll find a large fenced backyard ideal for relaxing or hosting gatherings, along with a detached oversized two-car garage accessible via the alley for convenience. With abundant space and historic charisma, this property is ready to shine once more with a touch of TLC. Don't miss the opportunity to restore this classic beauty to its full glory and create a home that perfectly blends history with your personal touch!
Zillow last checked: 8 hours ago
Listing updated: March 06, 2025 at 12:01pm
Listed by:
Kyle T Killebrew Mobl:217-741-4040,
The Real Estate Group, Inc.
Bought with:
Gail E Chevalier Zini, 471000554
Snelling-Chevalier Real Estate
Source: RMLS Alliance,MLS#: CA1034069 Originating MLS: Capital Area Association of Realtors
Originating MLS: Capital Area Association of Realtors

Facts & features
Interior
Bedrooms & bathrooms
- Bedrooms: 4
- Bathrooms: 2
- Full bathrooms: 1
- 1/2 bathrooms: 1
Bedroom 1
- Level: Upper
- Dimensions: 13ft 4in x 13ft 9in
Bedroom 2
- Level: Upper
- Dimensions: 13ft 4in x 11ft 2in
Bedroom 3
- Level: Upper
- Dimensions: 11ft 7in x 7ft 5in
Bedroom 4
- Level: Upper
- Dimensions: 11ft 7in x 8ft 4in
Other
- Level: Main
- Dimensions: 13ft 2in x 13ft 5in
Additional room
- Description: Bonus Room
- Level: Lower
- Dimensions: 13ft 5in x 13ft 6in
Kitchen
- Level: Main
- Dimensions: 11ft 9in x 15ft 4in
Laundry
- Level: Basement
Living room
- Level: Main
- Dimensions: 13ft 2in x 13ft 6in
Main level
- Area: 768
Upper level
- Area: 741
Heating
- Forced Air
Cooling
- Central Air
Appliances
- Included: Range
Features
- Ceiling Fan(s)
- Basement: Full,Unfinished
Interior area
- Total structure area: 1,509
- Total interior livable area: 1,509 sqft
Property
Parking
- Total spaces: 2
- Parking features: Alley Access, Detached
- Garage spaces: 2
Features
- Levels: Two
- Patio & porch: Patio, Porch
Lot
- Size: 6,080 sqft
- Dimensions: 152 x 40
- Features: Level
Details
- Parcel number: 1422.0436015
Construction
Type & style
- Home type: SingleFamily
- Property subtype: Single Family Residence, Residential
Materials
- Frame, Aluminum Siding
- Foundation: Brick/Mortar
- Roof: Shingle
Condition
- New construction: No
- Year built: 1900
Utilities & green energy
- Sewer: Public Sewer
- Water: Public
- Utilities for property: Cable Available
Community & neighborhood
Location
- Region: Springfield
- Subdivision: Reservior Park
Other
Other facts
- Road surface type: Paved
Price history
| Date | Event | Price |
|---|---|---|
| 2/28/2025 | Sold | $37,500-6%$25/sqft |
Source: | ||
| 1/29/2025 | Pending sale | $39,900$26/sqft |
Source: | ||
| 1/23/2025 | Listed for sale | $39,900$26/sqft |
Source: | ||
Public tax history
Tax history is unavailable.
Neighborhood: 62702
Nearby schools
GreatSchools rating
- 3/10Mcclernand Elementary SchoolGrades: K-5Distance: 1 mi
- 1/10Washington Middle SchoolGrades: 6-8Distance: 1.8 mi
- 1/10Lanphier High SchoolGrades: 9-12Distance: 0.2 mi

