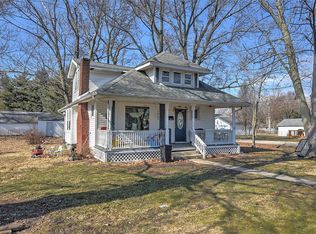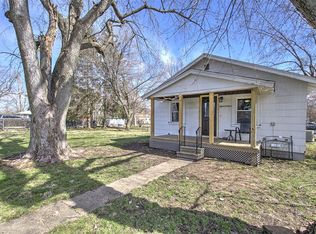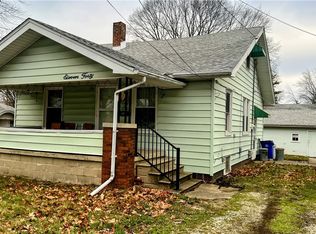Sold for $54,500
$54,500
1505 N Ellen Ave, Decatur, IL 62526
2beds
876sqft
Single Family Residence
Built in 1920
6,969.6 Square Feet Lot
$58,500 Zestimate®
$62/sqft
$958 Estimated rent
Home value
$58,500
$49,000 - $70,000
$958/mo
Zestimate® history
Loading...
Owner options
Explore your selling options
What's special
Welcome to this cozy 2-bedroom bungalow situated on a desirable corner lot. Perfect for first-time buyers or investors, this home offers a mix of modern updates and classic charm. The freshly painted front porch is perfect for a porch swing and offers a welcoming space to enjoy your morning coffee or relax in the evening. The furnace & air conditioning was replaced in 2014 for year-round comfort. All appliances stay, including the washer and dryer for added convenience. Inside, you'll find a spacious living room, a dining room perfect for gatherings, a convenient utility room just off the back deck and an updated bathroom, paint and ceiling fans. The detached 2-car garage provides plenty of space for parking and storage. Don't miss out on this charming home with plenty of potential—schedule your showing today!
Zillow last checked: 8 hours ago
Listing updated: May 12, 2025 at 09:45am
Listed by:
Amy Walker 217-875-8081,
Glenda Williamson Realty
Bought with:
Valerie Wallace, 475132005
Main Place Real Estate
Source: CIBR,MLS#: 6249279 Originating MLS: Central Illinois Board Of REALTORS
Originating MLS: Central Illinois Board Of REALTORS
Facts & features
Interior
Bedrooms & bathrooms
- Bedrooms: 2
- Bathrooms: 1
- Full bathrooms: 1
Bedroom
- Description: Flooring: Carpet
- Level: Main
- Dimensions: 9.6 x 10.7
Bedroom
- Description: Flooring: Carpet
- Level: Main
- Dimensions: 9.6 x 10
Dining room
- Description: Flooring: Carpet
- Level: Main
- Dimensions: 15.4 x 9.1
Other
- Level: Main
- Dimensions: 9.6 x 5.1
Kitchen
- Description: Flooring: Vinyl
- Level: Main
- Dimensions: 15.4 x 7.1
Living room
- Description: Flooring: Carpet
- Level: Main
- Dimensions: 15.4 x 10.7
Utility room
- Level: Main
- Dimensions: 3.7 x 3.5
Heating
- Forced Air, Gas
Cooling
- Central Air
Appliances
- Included: Dryer, Gas Water Heater, Oven, Range, Refrigerator, Washer
- Laundry: Main Level
Features
- Main Level Primary
- Basement: Crawl Space
- Has fireplace: No
Interior area
- Total structure area: 876
- Total interior livable area: 876 sqft
- Finished area above ground: 876
Property
Parking
- Total spaces: 2
- Parking features: Detached, Garage
- Garage spaces: 2
Features
- Levels: One
- Stories: 1
Lot
- Size: 6,969 sqft
Details
- Parcel number: 041209278010
- Zoning: RES
- Special conditions: None
Construction
Type & style
- Home type: SingleFamily
- Architectural style: Other
- Property subtype: Single Family Residence
Materials
- Aluminum Siding, Vinyl Siding
- Foundation: Crawlspace
- Roof: Asphalt,Shingle
Condition
- Year built: 1920
Utilities & green energy
- Sewer: Public Sewer
- Water: Public
Community & neighborhood
Location
- Region: Decatur
- Subdivision: Pritchetts Sub
Other
Other facts
- Road surface type: Concrete
Price history
| Date | Event | Price |
|---|---|---|
| 5/12/2025 | Sold | $54,500-13.5%$62/sqft |
Source: | ||
| 4/25/2025 | Pending sale | $63,000$72/sqft |
Source: | ||
| 4/4/2025 | Contingent | $63,000$72/sqft |
Source: | ||
| 4/1/2025 | Listed for sale | $63,000$72/sqft |
Source: | ||
| 3/14/2025 | Pending sale | $63,000$72/sqft |
Source: | ||
Public tax history
| Year | Property taxes | Tax assessment |
|---|---|---|
| 2024 | $1,259 +0.8% | $13,004 +3.7% |
| 2023 | $1,248 +12.5% | $12,544 +15.6% |
| 2022 | $1,110 +6.4% | $10,850 +7.1% |
Find assessor info on the county website
Neighborhood: 62526
Nearby schools
GreatSchools rating
- 1/10Benjamin Franklin Elementary SchoolGrades: K-6Distance: 1 mi
- 1/10Stephen Decatur Middle SchoolGrades: 7-8Distance: 2.6 mi
- 2/10Macarthur High SchoolGrades: 9-12Distance: 0.4 mi
Schools provided by the listing agent
- District: Decatur Dist 61
Source: CIBR. This data may not be complete. We recommend contacting the local school district to confirm school assignments for this home.
Get pre-qualified for a loan
At Zillow Home Loans, we can pre-qualify you in as little as 5 minutes with no impact to your credit score.An equal housing lender. NMLS #10287.


