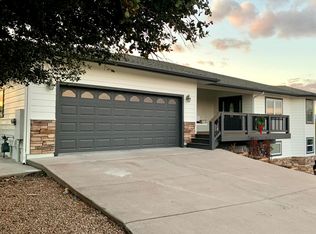Closed
$372,000
1505 N Easy St, Payson, AZ 85541
3beds
1,748sqft
Single Family Residence
Built in 1980
9,583.2 Square Feet Lot
$373,100 Zestimate®
$213/sqft
$2,500 Estimated rent
Home value
$373,100
$325,000 - $429,000
$2,500/mo
Zestimate® history
Loading...
Owner options
Explore your selling options
What's special
Roomy, 1748sf rustic mountain chalet in Payson. There is room for everyone and views to boot! Main level has wrap around deck to entry, spacious living room with wood stove insert in rock fireplace. Kitchen has eat-in dining. Master Bedroom, walk-in closet and bathroom with tub-shower. Upstairs there are two bedrooms with one having a small deck with views of the Mogollon Rim. Full bathroom as well. Lower level is a two-car garage, workshop-storage, laundry room and a game room with pool table. Home is situated on a 0.22AC lot for privacy. Get ready to call this home!
Zillow last checked: 8 hours ago
Listing updated: July 11, 2025 at 04:49pm
Listed by:
Deborah A Rose 928-478-2000,
Realty ONE Group
Source: CAAR,MLS#: 91360
Facts & features
Interior
Bedrooms & bathrooms
- Bedrooms: 3
- Bathrooms: 2
- Full bathrooms: 1
- 3/4 bathrooms: 1
Heating
- Electric, Baseboard, Split System
Cooling
- Ceiling Fan(s), Split System
Appliances
- Included: Dryer, Washer
- Laundry: In Basement
Features
- Eat-in Kitchen, Kitchen-Dining Combo
- Flooring: Carpet, Laminate, Wood, Linoleum
- Windows: Double Pane Windows
- Basement: Walk-Out Access
- Has fireplace: Yes
- Fireplace features: Living Room, Wood Burning Stove
Interior area
- Total structure area: 1,748
- Total interior livable area: 1,748 sqft
Property
Parking
- Total spaces: 4
- Parking features: Garage & Carport, Garage Door Opener, Attached, Direct Access
- Attached garage spaces: 2
- Carport spaces: 2
- Covered spaces: 4
Features
- Patio & porch: Porch, Covered
- Fencing: None
- Has view: Yes
- View description: Mountain(s)
Lot
- Size: 9,583 sqft
- Dimensions: 73'93'' x N86'59'6''E x N8'18'54''W x 126.60''
- Features: Many Trees, Tall Pines on Lot
Details
- Additional structures: Workshop
- Parcel number: 30275080
- Zoning: R1-10
Construction
Type & style
- Home type: SingleFamily
- Architectural style: Multi Level,Chalet
- Property subtype: Single Family Residence
Materials
- Wood Frame, Wood Siding
- Roof: Asphalt
Condition
- Year built: 1980
Utilities & green energy
- Water: In Payson City Limits
Community & neighborhood
Security
- Security features: Smoke Detector(s)
Location
- Region: Payson
- Subdivision: Alpine Heights
HOA & financial
HOA
- Has HOA: Yes
- HOA fee: $35 annually
Other
Other facts
- Listing terms: Cash,Conventional
- Road surface type: Asphalt
Price history
| Date | Event | Price |
|---|---|---|
| 7/11/2025 | Sold | $372,000-6.8%$213/sqft |
Source: | ||
| 6/12/2025 | Pending sale | $399,000$228/sqft |
Source: | ||
| 3/31/2025 | Price change | $399,000-1.5%$228/sqft |
Source: | ||
| 11/27/2024 | Listed for sale | $405,000-7.5%$232/sqft |
Source: | ||
| 9/13/2024 | Listing removed | $438,000$251/sqft |
Source: | ||
Public tax history
| Year | Property taxes | Tax assessment |
|---|---|---|
| 2025 | $1,863 +3.6% | $29,265 +7.1% |
| 2024 | $1,798 +3.5% | $27,319 |
| 2023 | $1,738 +6.3% | -- |
Find assessor info on the county website
Neighborhood: 85541
Nearby schools
GreatSchools rating
- NAPayson Elementary SchoolGrades: K-2Distance: 0.4 mi
- 5/10Rim Country Middle SchoolGrades: 6-8Distance: 2.2 mi
- 4/10Payson High SchoolGrades: 9-12Distance: 2.2 mi
Get pre-qualified for a loan
At Zillow Home Loans, we can pre-qualify you in as little as 5 minutes with no impact to your credit score.An equal housing lender. NMLS #10287.
