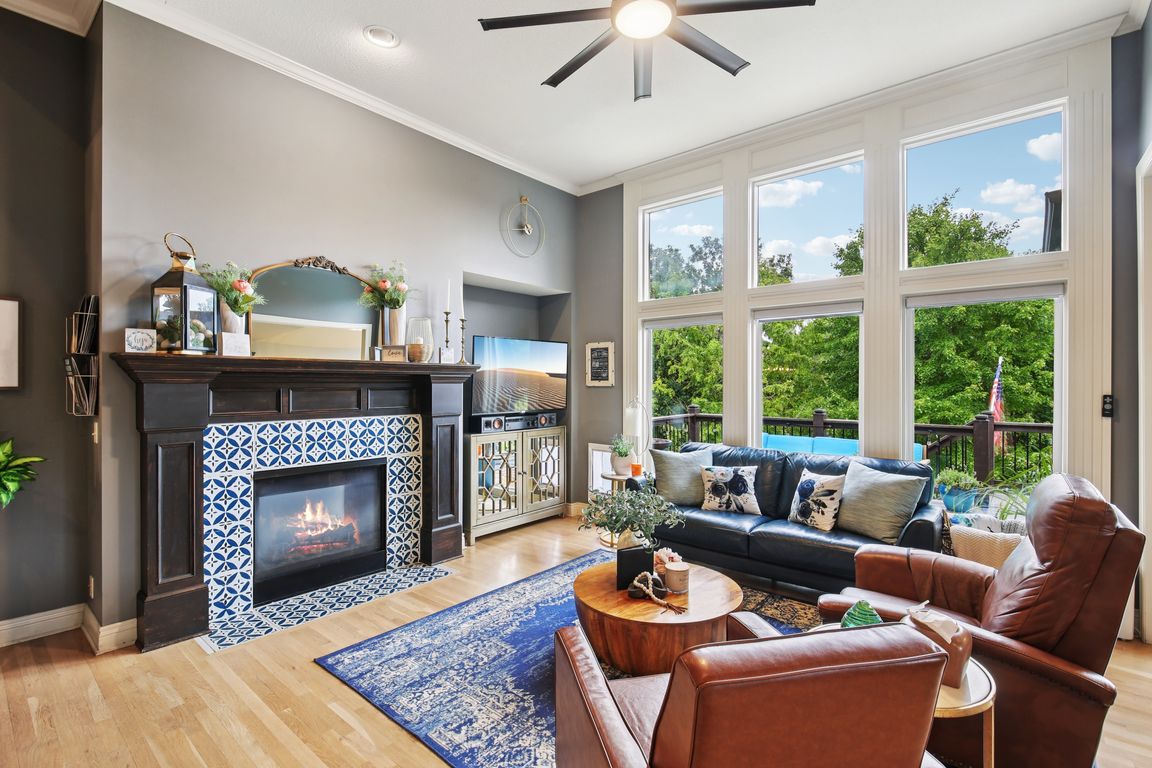
ActivePrice cut: $15K (9/4)
$670,000
5beds
5,437sqft
1505 N 150th Ter, Basehor, KS 66007
5beds
5,437sqft
Single family residence
Built in 2002
0.29 Acres
3 Attached garage spaces
$123 price/sqft
$500 annually HOA fee
What's special
Cozy fireplacesCozy hearth roomFormal dining roomBreakfast areaEn-suite bathOutdoor kitchen areaLuxurious master bedroom
Back on the market, no fault of the seller. Motivated Seller offering a home warranty plus a $10k allowance to go towards closing costs or upgrades. New roof put on Sept. 2025. This beautiful 5 bedroom, 4.5-bath home is designed for both comfort, elegance and entertaining. The main floor boasts, two ...
- 67 days |
- 752 |
- 16 |
Source: Heartland MLS as distributed by MLS GRID,MLS#: 2565635
Travel times
Family Room
Kitchen
Primary Bedroom
Zillow last checked: 7 hours ago
Listing updated: October 04, 2025 at 07:21am
Listing Provided by:
Joanna Eibes 913-915-0451,
Realty Executives,
White Birch Properties Team 913-417-1007,
Realty Executives
Source: Heartland MLS as distributed by MLS GRID,MLS#: 2565635
Facts & features
Interior
Bedrooms & bathrooms
- Bedrooms: 5
- Bathrooms: 5
- Full bathrooms: 4
- 1/2 bathrooms: 1
Primary bedroom
- Level: First
Bedroom 2
- Level: Second
Bedroom 3
- Level: Second
Bedroom 4
- Level: Second
Bedroom 5
- Level: Lower
Primary bathroom
- Level: Main
Bathroom 2
- Level: Second
Bathroom 3
- Level: Second
Bathroom 4
- Level: Lower
Breakfast room
- Level: First
Dining room
- Level: First
Great room
- Level: First
Half bath
- Level: Main
Hearth room
- Level: First
Kitchen
- Level: First
Laundry
- Level: First
Heating
- Forced Air
Cooling
- Electric
Appliances
- Included: Dishwasher, Disposal, Microwave, Built-In Electric Oven
- Laundry: Laundry Room, Off The Kitchen
Features
- Kitchen Island, Pantry, Smart Thermostat, Vaulted Ceiling(s), Walk-In Closet(s), Wet Bar
- Basement: Finished,Full,Walk-Out Access
- Number of fireplaces: 1
- Fireplace features: Gas, Great Room
Interior area
- Total structure area: 5,437
- Total interior livable area: 5,437 sqft
- Finished area above ground: 2,917
- Finished area below ground: 2,520
Video & virtual tour
Property
Parking
- Total spaces: 3
- Parking features: Attached
- Attached garage spaces: 3
Features
- Patio & porch: Deck, Patio, Covered
- Exterior features: Outdoor Kitchen
- Spa features: Bath
Lot
- Size: 0.29 Acres
- Features: City Limits, Level
Details
- Parcel number: 1810200000028.260
Construction
Type & style
- Home type: SingleFamily
- Architectural style: Traditional
- Property subtype: Single Family Residence
Materials
- Stucco, Wood Siding
- Roof: Composition
Condition
- Year built: 2002
Utilities & green energy
- Sewer: Public Sewer
- Water: Public
Community & HOA
Community
- Security: Smoke Detector(s)
- Subdivision: Prairie Lake Estates
HOA
- Has HOA: Yes
- Amenities included: Pool, Trail(s)
- HOA fee: $500 annually
- HOA name: Prairie Lake Estates
Location
- Region: Basehor
Financial & listing details
- Price per square foot: $123/sqft
- Tax assessed value: $627,650
- Annual tax amount: $10,354
- Date on market: 8/1/2025
- Listing terms: Cash,Conventional,FHA,VA Loan
- Ownership: Private
- Road surface type: Paved