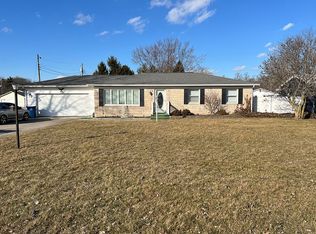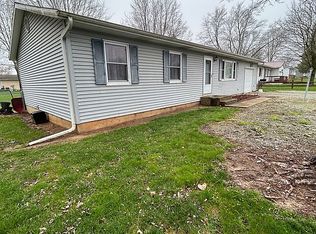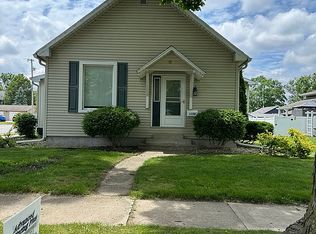spacious large rooms with large closets new insulated matching window shades and curtains with well maintained double pane vinyl windows new paint storage storage storage 2 rooms could add additional 2 bedrooms new stainless steel appliances stove with convection double oven ceiling fans vaulted ceilings pocket door tastefully decorated modern well established large limestone (new stone 2020 drive very solid for semi/rv) 2 1/2 attached garage with plenty of storage shelving work bench AND park full size truck and a car nice 16x20 utility shed front deck back patio with fire pit garden area new landscape with perineal plants screened front porch just blocks from lake Manitou and Moose very quite well established neighborhood close to school shopping walking trail a REAL MUST SEE! Complete inspection 02/2024 available very solid home well maintained absolutely immaculate and move in ready! downsizing due to health some furnishings negotiable including yard/garden mower/bagging system
This property is off market, which means it's not currently listed for sale or rent on Zillow. This may be different from what's available on other websites or public sources.




