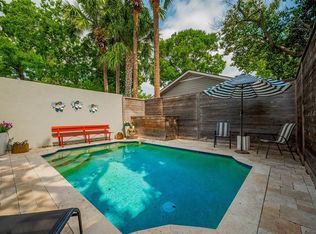Located in the desirable Hyde Park neighborhood and within walking distance of Cherryhurst Park, enjoy modern finishes, tall ceilings, and a spacious open-concept living area filled with natural light. The kitchen flows seamlessly into the living room, perfect for entertaining. The primary suite features two walk-in closets and a spa-like bathroom that offers a true retreat. The 4th-floor flex space with an ensuite bedroom is perfect for guests. All just minutes from Houston's best dining, shopping, and major highways.
Copyright notice - Data provided by HAR.com 2022 - All information provided should be independently verified.
House for rent
$4,500/mo
1505 Missouri St, Houston, TX 77006
3beds
2,759sqft
Price may not include required fees and charges.
Singlefamily
Available now
-- Pets
Electric, ceiling fan
Electric dryer hookup laundry
3 Attached garage spaces parking
Natural gas, fireplace
What's special
Modern finishesFilled with natural lightTall ceilingsSpa-like bathroom
- 9 days
- on Zillow |
- -- |
- -- |
Travel times
Looking to buy when your lease ends?
See how you can grow your down payment with up to a 6% match & 4.15% APY.
Facts & features
Interior
Bedrooms & bathrooms
- Bedrooms: 3
- Bathrooms: 4
- Full bathrooms: 3
- 1/2 bathrooms: 1
Heating
- Natural Gas, Fireplace
Cooling
- Electric, Ceiling Fan
Appliances
- Included: Dishwasher, Disposal, Double Oven, Dryer, Microwave, Refrigerator, Stove, Washer
- Laundry: Electric Dryer Hookup, Gas Dryer Hookup, In Unit, Washer Hookup
Features
- 1 Bedroom Down - Not Primary BR, Balcony, Ceiling Fan(s), Crown Molding, Primary Bed - 3rd Floor, Walk-In Closet(s), Wet Bar
- Flooring: Carpet, Tile, Wood
- Has fireplace: Yes
Interior area
- Total interior livable area: 2,759 sqft
Property
Parking
- Total spaces: 3
- Parking features: Attached, Covered
- Has attached garage: Yes
- Details: Contact manager
Features
- Stories: 4
- Exterior features: 1 Bedroom Down - Not Primary BR, Architecture Style: Traditional, Attached, Balcony, Crown Molding, Electric Dryer Hookup, Flooring: Wood, Garage Door Opener, Gas Dryer Hookup, Heating: Gas, Insulated/Low-E windows, Lot Features: Subdivided, Primary Bed - 3rd Floor, Sprinkler System, Subdivided, Walk-In Closet(s), Washer Hookup, Wet Bar
Details
- Parcel number: 1353680010002
Construction
Type & style
- Home type: SingleFamily
- Property subtype: SingleFamily
Condition
- Year built: 2015
Community & HOA
Location
- Region: Houston
Financial & listing details
- Lease term: Long Term,12 Months
Price history
| Date | Event | Price |
|---|---|---|
| 7/6/2025 | Listed for rent | $4,500$2/sqft |
Source: | ||
| 5/13/2025 | Price change | $675,000-3.6%$245/sqft |
Source: | ||
| 4/10/2025 | Listed for sale | $700,000+16.9%$254/sqft |
Source: | ||
| 11/1/2022 | Sold | -- |
Source: Agent Provided | ||
| 10/3/2022 | Pending sale | $599,000$217/sqft |
Source: | ||
![[object Object]](https://photos.zillowstatic.com/fp/da7c4c196866908a72e032ec05f02695-p_i.jpg)
