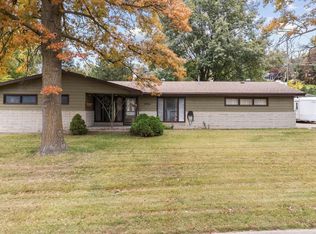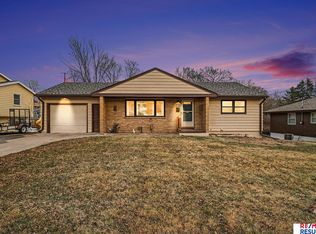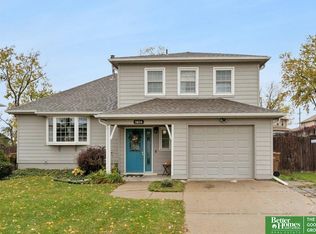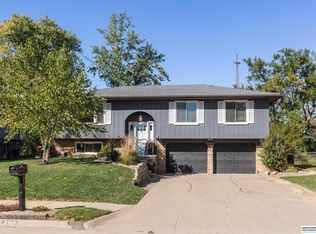This true 4-bedroom, 4-bath residence offers space, comfort, and updates throughout. The main level features soaring ceilings in the living and dining areas, complemented by hardwood floors, a cozy fireplace, and a convenient half bath. Eat-in kitchen with appliances and access to the side patio. Upstairs, you’ll find four generously sized bedrooms, all with hardwood flooring. The primary suite includes a private ¾ bath, while the additional bedrooms share a full bath. A balcony overlooks the living and dining rooms, adding an open and airy feel. The finished lower level expands your living space with a large family room, wet bar with cabinets, second fireplace, laundry with storage, and direct walkout access to the level, fenced backyard—perfect for entertaining or relaxing in privacy. Recent updates include a newer roof (2024), gutters (2025), furnace (2020), and A/C (2023). All measurements approximate.
Pending
Price cut: $14K (10/13)
$300,000
1505 Mildred Ave, Bellevue, NE 68005
4beds
2,497sqft
Est.:
Single Family Residence
Built in 1965
10,585.08 Square Feet Lot
$295,500 Zestimate®
$120/sqft
$-- HOA
What's special
Level fenced backyardSide patioDirect walkout accessLaundry with storageFinished lower levelLarge family roomSecond fireplace
- 94 days |
- 1,205 |
- 78 |
Zillow last checked: 8 hours ago
Listing updated: December 01, 2025 at 07:21am
Listed by:
Patty Rocha 402-813-6484,
NP Dodge RE Sales Inc Sarpy
Source: GPRMLS,MLS#: 22525886
Facts & features
Interior
Bedrooms & bathrooms
- Bedrooms: 4
- Bathrooms: 4
- Full bathrooms: 1
- 3/4 bathrooms: 1
- 1/2 bathrooms: 2
- Main level bathrooms: 1
Primary bedroom
- Features: Wood Floor
- Level: Second
- Area: 174.9
- Dimensions: 15.9 x 11
Bedroom 2
- Features: Wood Floor
- Level: Second
- Area: 149.04
- Dimensions: 16.2 x 9.2
Bedroom 3
- Features: Wood Floor
- Level: Second
- Area: 180
- Dimensions: 20 x 9
Bedroom 4
- Level: Second
Primary bathroom
- Features: 3/4
Family room
- Features: Fireplace, Wet Bar, Laminate Flooring
- Level: Basement
- Area: 281.79
- Dimensions: 27.9 x 10.1
Kitchen
- Features: Porcelain Tile
- Level: Main
- Area: 182.21
- Dimensions: 13.7 x 13.3
Living room
- Features: Wood Floor, Fireplace
- Level: Main
- Area: 362.62
- Dimensions: 28.11 x 12.9
Basement
- Area: 693
Heating
- Natural Gas, Forced Air
Cooling
- Central Air
Appliances
- Included: Range, Refrigerator, Washer, Dishwasher, Dryer, Disposal
Features
- High Ceilings
- Flooring: Wood, Laminate, Ceramic Tile
- Basement: Walk-Out Access,Finished
- Number of fireplaces: 2
- Fireplace features: Family Room, Living Room, Wood Burning
Interior area
- Total structure area: 2,497
- Total interior livable area: 2,497 sqft
- Finished area above ground: 1,804
- Finished area below ground: 693
Property
Parking
- Total spaces: 2
- Parking features: Attached, Garage Door Opener
- Attached garage spaces: 2
Features
- Levels: Two
- Patio & porch: Patio
- Exterior features: Sprinkler System
- Fencing: Chain Link,Full
Lot
- Size: 10,585.08 Square Feet
- Dimensions: 85 x 125
- Features: Up to 1/4 Acre., City Lot, Level
Details
- Additional structures: Shed(s)
- Parcel number: 010379797
Construction
Type & style
- Home type: SingleFamily
- Architectural style: Traditional
- Property subtype: Single Family Residence
Materials
- Foundation: Block
- Roof: Composition
Condition
- Not New and NOT a Model
- New construction: No
- Year built: 1965
Utilities & green energy
- Sewer: Public Sewer
- Water: Public
- Utilities for property: Electricity Available, Natural Gas Available, Water Available, Sewer Available, Cable Available
Community & HOA
Community
- Subdivision: Bosanek's
HOA
- Has HOA: No
Location
- Region: Bellevue
Financial & listing details
- Price per square foot: $120/sqft
- Tax assessed value: $263,878
- Annual tax amount: $4,583
- Date on market: 9/11/2025
- Listing terms: VA Loan,FHA,Conventional,Cash
- Ownership: Fee Simple
- Electric utility on property: Yes
Estimated market value
$295,500
$281,000 - $310,000
$2,303/mo
Price history
Price history
| Date | Event | Price |
|---|---|---|
| 12/1/2025 | Pending sale | $300,000$120/sqft |
Source: | ||
| 10/13/2025 | Price change | $300,000-4.5%$120/sqft |
Source: | ||
| 9/26/2025 | Price change | $314,000-1.6%$126/sqft |
Source: | ||
| 9/11/2025 | Listed for sale | $319,000$128/sqft |
Source: | ||
| 9/7/2025 | Listing removed | $319,000$128/sqft |
Source: | ||
Public tax history
Public tax history
| Year | Property taxes | Tax assessment |
|---|---|---|
| 2023 | $5,258 +20.7% | $263,878 +30.4% |
| 2022 | $4,355 +10% | $202,362 |
| 2021 | $3,960 +14.3% | $202,362 +27.4% |
Find assessor info on the county website
BuyAbility℠ payment
Est. payment
$1,670/mo
Principal & interest
$1163
Property taxes
$402
Home insurance
$105
Climate risks
Neighborhood: 68005
Nearby schools
GreatSchools rating
- 5/10Wake Robin Elementary SchoolGrades: PK-6Distance: 0.4 mi
- 6/10Logan Fontenelle Middle SchoolGrades: 7-8Distance: 0.3 mi
- 2/10Bellevue East Sr High SchoolGrades: 9-12Distance: 1 mi
Schools provided by the listing agent
- Elementary: Wake Robin
- Middle: Logan Fontenelle
- High: Bellevue East
- District: Bellevue
Source: GPRMLS. This data may not be complete. We recommend contacting the local school district to confirm school assignments for this home.
- Loading




