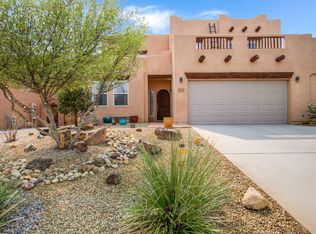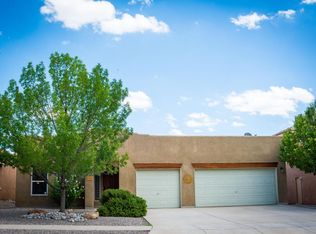Hurry to see this 1 story stunner in desirable Cabezon Subd. in S. Rio Rancho. The home has it all! Open floor plan w/ kitchen, dining and great room all one contiguous space. Kitchen has new dishwasher & micro. 2 pantries & lots of counter space. Raised beamed ceiling in great room w/ cozy fireplace. Split floor plan w/ spacious owners suite w/ luxe ensuite bath w/ garden tub and separate shower. Two generously sized guest rooms w/ shared bathroom. 4th possible bedroom is also the perfect office or play space. Backyard is an oasis w/ small gunite pool w/ new heater, cabana & putting green. Paid solar means virtually no electric bill! Garage is oversized (2.5 spaces) w/ professionally installed epoxy coated floor & modified ceiling to accommodate a car lift - high speed door lift too!
This property is off market, which means it's not currently listed for sale or rent on Zillow. This may be different from what's available on other websites or public sources.

