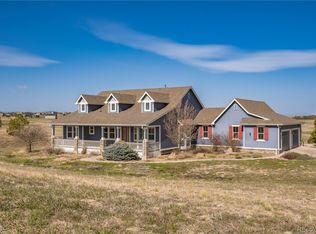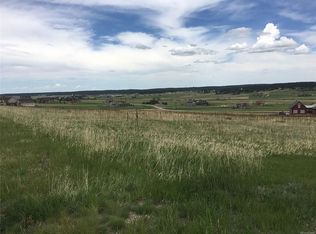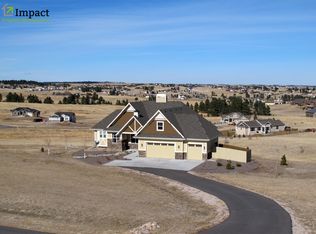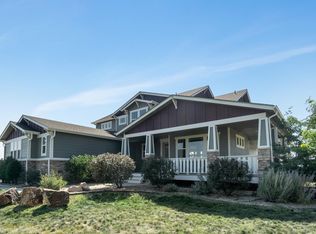Sold for $1,100,000 on 08/08/25
$1,100,000
1505 Legacy Trail, Elizabeth, CO 80107
4beds
3,488sqft
Single Family Residence
Built in 2005
5.02 Acres Lot
$1,093,000 Zestimate®
$315/sqft
$3,551 Estimated rent
Home value
$1,093,000
$973,000 - $1.24M
$3,551/mo
Zestimate® history
Loading...
Owner options
Explore your selling options
What's special
DROPPED $55K! This home is Under market values! Check out MLS 4064739. Nestled in Elizabeth's desirable Wild Pointe community, this exceptional 5-acre ranch offers luxurious country living with equestrian-friendly zoning. Inside this meticulously maintained, original-owner home you'll discover high-end walnut flooring and carpet with memory foam padding. The inviting family room features a cozy gas fireplace with built-ins, expansive ceilings and large windows flooding the space with natural light. The chef's kitchen is a dream and open to the living room and dining room. Boasting black appliances, GAS range, Silestone countertops, granite sink, stylish shaker maple cabinets, and a custom tile backsplash as well as a butlers pantry to provide work flow when entertaining. The spacious primary suite provides a spa-like 5-piece ensuite with radiant heated floors and a door to the great outdoors. Main-floor laundry, and a formal dining room An additional bedroom and full bathroom offer flexibility. The walk-out basement offers two further bedrooms and a family room with backyard access. Recent updates include HVAC, exterior paint, and roof. An oversized 3-car garage has a workbench, plus a detached 30x40 garage with a loft and concrete floor – easily a barn. The private 5-acre lot has mature fruit trees. Enjoy privacy in Wild Pointe's First Filing, within walking distance to Legacy Academy and close to Elizabeth's shopping and restaurants. Schedule your showing! Check out the property website at www.1505LegacyTrail.com The detached garage/shop/barn has separate electrical panel.
Zillow last checked: 8 hours ago
Listing updated: August 11, 2025 at 09:44am
Listed by:
Marni Kelce 303-783-3788,
Colorado Home Realty
Bought with:
Zoe Sawyer, 1181325
Colorado Home and Ranch
Source: REcolorado,MLS#: 2185985
Facts & features
Interior
Bedrooms & bathrooms
- Bedrooms: 4
- Bathrooms: 3
- Full bathrooms: 1
- 3/4 bathrooms: 2
- Main level bathrooms: 2
- Main level bedrooms: 2
Primary bedroom
- Description: Mountain Views, Carpet, Large Windows, Attached 5-Piece Ensuite Bath
- Level: Main
Bedroom
- Description: Carpeted Floors, Ceiling Fan, Views
- Level: Basement
Bedroom
- Description: Carpeted Floors, Ceiling Fan, Mountain Views
- Level: Main
Bedroom
- Description: Carpeted Floors, Ceiling Fan, Views
- Level: Basement
Primary bathroom
- Description: Radiant Heated Floors! 5-Piece, Private Commode, Large Soaking Tub
- Level: Main
Bathroom
- Description: Radiant Heated Floors! Above Toilet Shelving Stays
- Level: Main
Bathroom
- Description: Above Toilet Shelving Stays
- Level: Basement
Dining room
- Description: Wood Floors, Slider To Large West Facing Deck, Large Windows, Hutch Area
- Level: Main
Family room
- Description: Carpeted Floors, Gas Fireplace, Slider To Backyards
- Level: Basement
Kitchen
- Description: Island, Maple Cabinets, Silestone Countertops, Granite Sink, Black Appliances, Backsplash
- Level: Main
Laundry
- Description: Sink And Cabinets. Includes The Washer And Dryer
- Level: Main
Living room
- Description: Carpet, Built-Ins, Large Windows, Ceiling Fan, Gas Fireplace
- Level: Main
Utility room
- Description: Ton's Of Storage, Includes Built-In Shelves, Removable Shelves Not Included
- Level: Basement
Utility room
- Description: Smaller Utility Includes The Large Safe
- Level: Basement
Heating
- Forced Air, Natural Gas, Radiant Floor
Cooling
- Central Air
Appliances
- Included: Dishwasher, Disposal, Microwave, Refrigerator, Self Cleaning Oven, Washer
- Laundry: In Unit
Features
- Built-in Features, Ceiling Fan(s), Five Piece Bath, Granite Counters, High Ceilings, High Speed Internet, Kitchen Island, Open Floorplan, Pantry, Smoke Free, Walk-In Closet(s)
- Flooring: Carpet, Tile, Wood
- Windows: Double Pane Windows, Window Coverings
- Basement: Exterior Entry,Full,Interior Entry,Walk-Out Access
- Number of fireplaces: 2
- Fireplace features: Family Room, Living Room
Interior area
- Total structure area: 3,488
- Total interior livable area: 3,488 sqft
- Finished area above ground: 1,744
- Finished area below ground: 1,308
Property
Parking
- Total spaces: 5
- Parking features: Concrete, Exterior Access Door, Insulated Garage, Lighted, Oversized
- Attached garage spaces: 5
Features
- Levels: One
- Stories: 1
- Entry location: Ground
- Patio & porch: Covered, Deck, Front Porch
- Exterior features: Garden, Lighting, Private Yard
- Fencing: Partial
- Has view: Yes
- View description: Meadow, Mountain(s), Plains, Valley
Lot
- Size: 5.02 Acres
- Features: Irrigated, Landscaped, Many Trees, Meadow, Rock Outcropping, Sloped, Sprinklers In Front, Sprinklers In Rear
Details
- Parcel number: R117794
- Zoning: PUD
- Special conditions: Standard
- Horses can be raised: Yes
Construction
Type & style
- Home type: SingleFamily
- Property subtype: Single Family Residence
Materials
- Cement Siding, Frame, Rock
- Foundation: Structural
- Roof: Composition
Condition
- Year built: 2005
Details
- Builder model: Semi-Custom
Utilities & green energy
- Electric: 110V, 220 Volts
- Water: Public
- Utilities for property: Cable Available, Electricity Connected, Internet Access (Wired), Natural Gas Connected, Phone Available
Community & neighborhood
Security
- Security features: Carbon Monoxide Detector(s), Smoke Detector(s)
Location
- Region: Elizabeth
- Subdivision: Wild Pointe
HOA & financial
HOA
- Has HOA: Yes
- HOA fee: $295 annually
- Amenities included: Trail(s)
- Services included: Trash
- Association name: Wild Pointe Ranch
- Association phone: 303-514-5842
Other
Other facts
- Listing terms: Cash,Conventional,FHA,VA Loan
- Ownership: Individual
- Road surface type: Paved
Price history
| Date | Event | Price |
|---|---|---|
| 8/8/2025 | Sold | $1,100,000-3.9%$315/sqft |
Source: | ||
| 7/10/2025 | Pending sale | $1,145,000$328/sqft |
Source: | ||
| 6/6/2025 | Price change | $1,145,000-4.2%$328/sqft |
Source: | ||
| 5/26/2025 | Listed for sale | $1,195,000$343/sqft |
Source: | ||
| 5/21/2025 | Pending sale | $1,195,000$343/sqft |
Source: | ||
Public tax history
| Year | Property taxes | Tax assessment |
|---|---|---|
| 2024 | $6,515 +14.5% | $61,580 |
| 2023 | $5,691 -2.6% | $61,580 +23.7% |
| 2022 | $5,841 | $49,770 -2.8% |
Find assessor info on the county website
Neighborhood: 80107
Nearby schools
GreatSchools rating
- 5/10Running Creek Elementary SchoolGrades: K-5Distance: 2 mi
- 5/10Elizabeth Middle SchoolGrades: 6-8Distance: 1.7 mi
- 6/10Elizabeth High SchoolGrades: 9-12Distance: 2 mi
Schools provided by the listing agent
- Elementary: Running Creek
- Middle: Elizabeth
- High: Elizabeth
- District: Elizabeth C-1
Source: REcolorado. This data may not be complete. We recommend contacting the local school district to confirm school assignments for this home.
Get a cash offer in 3 minutes
Find out how much your home could sell for in as little as 3 minutes with a no-obligation cash offer.
Estimated market value
$1,093,000
Get a cash offer in 3 minutes
Find out how much your home could sell for in as little as 3 minutes with a no-obligation cash offer.
Estimated market value
$1,093,000



