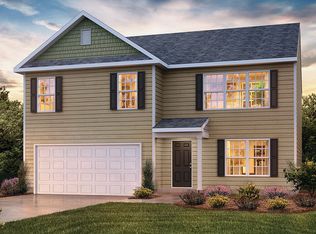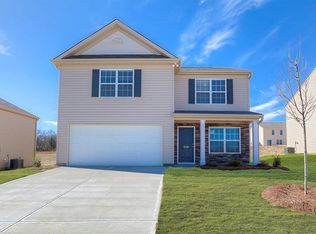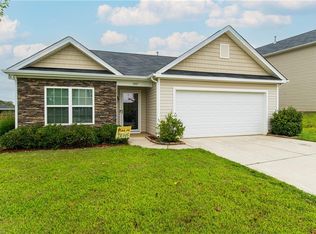Sold for $300,000
$300,000
1505 Kilstrom St, Rural Hall, NC 27045
3beds
1,912sqft
Stick/Site Built, Residential, Single Family Residence
Built in 2018
0.15 Acres Lot
$298,900 Zestimate®
$--/sqft
$1,959 Estimated rent
Home value
$298,900
$272,000 - $329,000
$1,959/mo
Zestimate® history
Loading...
Owner options
Explore your selling options
What's special
Welcome to this stunning home in a quiet community! The spacious primary bedroom boasts a vaulted ceiling, a deluxe master bath, and a massive walk-in closet – your perfect retreat. Downstairs, enjoy an open-concept layout with a large living area, a beautiful kitchen with hand-painted, imported tile backsplash, stainless steel appliances, and a convenient half bath – perfect for entertaining. The owners have transformed the backyard into an oasis, featuring an expansive patio, gazebo, and double privacy fences for ultimate privacy. Updates galore – see attached list. The fridge stays! Located just off the highway, you'll enjoy easy access to all Winston amenities, shopping, and highways, while still feeling like you're in a peaceful country setting. Plus, the community offers a pool and a clubhouse to relax. This is city living with a country feel—don’t miss out!
Zillow last checked: 8 hours ago
Listing updated: February 28, 2025 at 03:09pm
Listed by:
Matilda Hall 316-202-1685,
Keller Williams Realty Elite
Bought with:
Julie Holland, 183920
Berkshire Hathaway HomeServices Carolinas Realty
Source: Triad MLS,MLS#: 1162485 Originating MLS: Winston-Salem
Originating MLS: Winston-Salem
Facts & features
Interior
Bedrooms & bathrooms
- Bedrooms: 3
- Bathrooms: 3
- Full bathrooms: 2
- 1/2 bathrooms: 1
- Main level bathrooms: 1
Primary bedroom
- Level: Second
- Dimensions: 18.25 x 14
Bedroom 2
- Level: Second
- Dimensions: 13.08 x 10.25
Den
- Level: Main
- Dimensions: 14.5 x 11.75
Dining room
- Level: Main
- Dimensions: 11.42 x 9.58
Kitchen
- Level: Main
- Dimensions: 11.33 x 8.5
Laundry
- Level: Second
- Dimensions: 7.75 x 5.75
Living room
- Level: Main
- Dimensions: 18.83 x 11.08
Heating
- Fireplace(s), Forced Air, Natural Gas
Cooling
- Central Air
Appliances
- Included: Microwave, Dishwasher, Disposal, Range, Cooktop, Electric Water Heater
Features
- Flooring: Carpet, Laminate, Vinyl
- Doors: Insulated Doors, Storm Door(s)
- Windows: Insulated Windows
- Has basement: No
- Attic: Pull Down Stairs
- Number of fireplaces: 1
- Fireplace features: Den
Interior area
- Total structure area: 1,912
- Total interior livable area: 1,912 sqft
- Finished area above ground: 1,912
Property
Parking
- Total spaces: 2
- Parking features: Driveway, Garage, Paved, Attached, Garage Faces Front
- Attached garage spaces: 2
- Has uncovered spaces: Yes
Features
- Levels: Two
- Stories: 2
- Patio & porch: Porch
- Pool features: Community
- Fencing: Fenced,Privacy
Lot
- Size: 0.15 Acres
- Features: City Lot, Level, Subdivided, Not in Flood Zone, Subdivision
Details
- Additional structures: Storage
- Parcel number: 6819483493
- Zoning: RS9
- Special conditions: Owner Sale
Construction
Type & style
- Home type: SingleFamily
- Property subtype: Stick/Site Built, Residential, Single Family Residence
Materials
- Stone, Vinyl Siding
- Foundation: Slab
Condition
- Year built: 2018
Utilities & green energy
- Sewer: Public Sewer
- Water: Public
Community & neighborhood
Location
- Region: Rural Hall
- Subdivision: Chandler Pointe South
HOA & financial
HOA
- Has HOA: Yes
- HOA fee: $48 monthly
Other
Other facts
- Listing agreement: Exclusive Right To Sell
- Listing terms: Cash,Conventional,FHA,VA Loan
Price history
| Date | Event | Price |
|---|---|---|
| 2/24/2025 | Sold | $300,000+0.3% |
Source: | ||
| 1/26/2025 | Pending sale | $299,000 |
Source: | ||
| 12/6/2024 | Price change | $299,000-3.5% |
Source: | ||
| 11/7/2024 | Listed for sale | $310,000+89.3% |
Source: | ||
| 12/31/2018 | Sold | $163,750 |
Source: | ||
Public tax history
| Year | Property taxes | Tax assessment |
|---|---|---|
| 2025 | $3,096 +15.3% | $280,900 +46.8% |
| 2024 | $2,685 +4.8% | $191,400 |
| 2023 | $2,562 +1.9% | $191,400 |
Find assessor info on the county website
Neighborhood: 27045
Nearby schools
GreatSchools rating
- 2/10Gibson ElementaryGrades: PK-5Distance: 1.7 mi
- 1/10Northwest MiddleGrades: 6-8Distance: 1.4 mi
- 2/10North Forsyth HighGrades: 9-12Distance: 2.9 mi
Get a cash offer in 3 minutes
Find out how much your home could sell for in as little as 3 minutes with a no-obligation cash offer.
Estimated market value$298,900
Get a cash offer in 3 minutes
Find out how much your home could sell for in as little as 3 minutes with a no-obligation cash offer.
Estimated market value
$298,900


