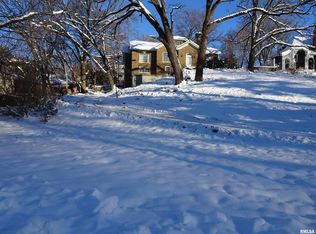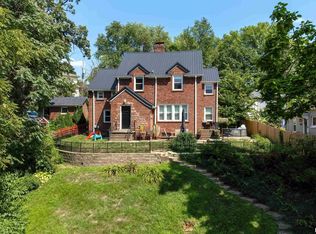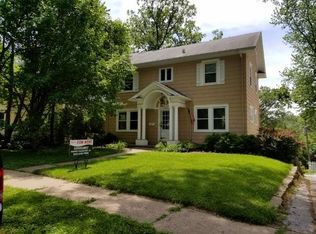Sold for $266,000 on 10/04/24
$266,000
1505 Jersey Ridge Rd, Davenport, IA 52803
4beds
2,508sqft
Single Family Residence, Residential
Built in 1921
0.34 Acres Lot
$279,800 Zestimate®
$106/sqft
$1,948 Estimated rent
Home value
$279,800
$257,000 - $305,000
$1,948/mo
Zestimate® history
Loading...
Owner options
Explore your selling options
What's special
WELCOME HOME to this charming residence in McClellan Heights, boasting numerous updates and lots of great features, and is MOVE-IN READY. As you make your way inside the main level, it features a brand new kitchen, updated half bath, formal dining room, living room with a fireplace and awesome views overlooking the whole wooded front yard, and a sunroom that has numerous windows to let lots of natural light in, and could also be used as a den. As you make your way upstairs you will find 3 bedrooms and a full bathroom that have all been redone. Downstairs you will find a cozy family room, bedroom, and laundry room that brings you outside with a full walkout door. Outside you will find immaculate landscaping that has all been redone and a perfect place to relax and enjoy the nature and landscape that this property has to offer. Outside also has a detached 2 car garage. All new paint inside and outside of this home. The inside has all new lighting and flooring throughout. Within walking distance to the Village of East Davenport, the location of this home provides a lifestyle of comfort and convenience. Schedule a showing today, and embark on your journey to calling this stunning property your own.
Zillow last checked: 8 hours ago
Listing updated: October 07, 2024 at 01:12pm
Listed by:
Nick Engelbrecht picknickhomes@gmail.com,
RE/MAX Concepts Bettendorf
Bought with:
Ray McDevitt, S37513000/475.141975
Ruhl&Ruhl REALTORS Bettendorf
Source: RMLS Alliance,MLS#: QC4252635 Originating MLS: Quad City Area Realtor Association
Originating MLS: Quad City Area Realtor Association

Facts & features
Interior
Bedrooms & bathrooms
- Bedrooms: 4
- Bathrooms: 2
- Full bathrooms: 1
- 1/2 bathrooms: 1
Bedroom 1
- Level: Upper
- Dimensions: 19ft 0in x 12ft 0in
Bedroom 2
- Level: Upper
- Dimensions: 14ft 0in x 12ft 0in
Bedroom 3
- Level: Upper
- Dimensions: 13ft 0in x 12ft 0in
Bedroom 4
- Level: Basement
- Dimensions: 14ft 0in x 10ft 0in
Other
- Level: Main
- Dimensions: 14ft 0in x 13ft 0in
Other
- Level: Main
- Dimensions: 13ft 0in x 8ft 0in
Other
- Area: 584
Family room
- Level: Basement
- Dimensions: 18ft 0in x 13ft 0in
Kitchen
- Level: Main
- Dimensions: 14ft 0in x 18ft 0in
Laundry
- Level: Basement
- Dimensions: 15ft 0in x 9ft 0in
Living room
- Level: Main
- Dimensions: 20ft 0in x 15ft 0in
Main level
- Area: 962
Upper level
- Area: 962
Heating
- Forced Air
Cooling
- Central Air
Appliances
- Included: Dishwasher, Microwave, Range, Refrigerator
Features
- Ceiling Fan(s)
- Basement: Finished,Full
- Number of fireplaces: 1
- Fireplace features: Living Room, Wood Burning
Interior area
- Total structure area: 1,924
- Total interior livable area: 2,508 sqft
Property
Parking
- Total spaces: 2
- Parking features: Alley Access, Detached, Parking Pad, Paved
- Garage spaces: 2
- Has uncovered spaces: Yes
- Details: Number Of Garage Remotes: 0
Features
- Levels: Two
Lot
- Size: 0.34 Acres
- Dimensions: 66 x 222
- Features: Dead End Street, Extra Lot, Sloped, Terraced/Sloping, Wooded
Details
- Parcel number: E001206
Construction
Type & style
- Home type: SingleFamily
- Property subtype: Single Family Residence, Residential
Materials
- Frame, Brick, Wood Siding
- Foundation: Block
- Roof: Shingle
Condition
- New construction: No
- Year built: 1921
Utilities & green energy
- Sewer: Public Sewer
- Water: Public
Community & neighborhood
Location
- Region: Davenport
- Subdivision: McClellan
Other
Other facts
- Road surface type: Paved
Price history
| Date | Event | Price |
|---|---|---|
| 10/4/2024 | Sold | $266,000-8%$106/sqft |
Source: | ||
| 9/9/2024 | Pending sale | $289,000$115/sqft |
Source: | ||
| 9/9/2024 | Contingent | $289,000$115/sqft |
Source: | ||
| 8/19/2024 | Price change | $289,000-3.6%$115/sqft |
Source: | ||
| 8/14/2024 | Listed for sale | $299,900$120/sqft |
Source: | ||
Public tax history
| Year | Property taxes | Tax assessment |
|---|---|---|
| 2024 | $3,324 -9.8% | $190,620 |
| 2023 | $3,684 -0.4% | $190,620 +10.5% |
| 2022 | $3,700 -3.4% | $172,430 |
Find assessor info on the county website
Neighborhood: McClellan Heights
Nearby schools
GreatSchools rating
- 4/10Mckinley Elementary SchoolGrades: K-6Distance: 0.3 mi
- 2/10Sudlow Intermediate SchoolGrades: 7-8Distance: 0.7 mi
- 2/10Central High SchoolGrades: 9-12Distance: 1.8 mi
Schools provided by the listing agent
- High: Davenport
Source: RMLS Alliance. This data may not be complete. We recommend contacting the local school district to confirm school assignments for this home.

Get pre-qualified for a loan
At Zillow Home Loans, we can pre-qualify you in as little as 5 minutes with no impact to your credit score.An equal housing lender. NMLS #10287.


