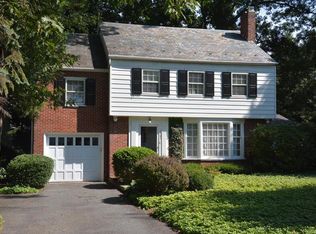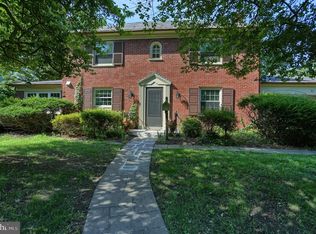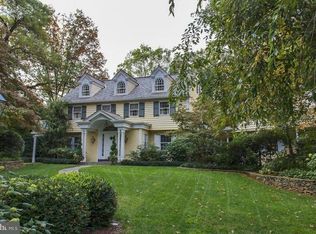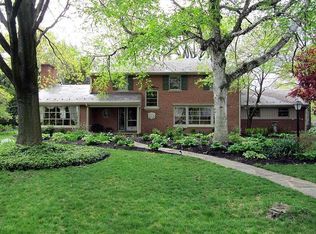Grand Colonial in School Lane Hills! Springtime is gorgeous at this abode... the meticulously manicured lawns and landscaping welcome you as you arrive. The home is warm and inviting and will make you want to stay! As you step into the cobbled entrance, the formal Living Room is on your right and and the Library is on the left. Straight through to the immaculate Kitchen has stainless steel appliances ( all are included) and Breakfast nook. The kitchen also features a double sink, large pantry, double oven and separate cooktop with hood. Enjoy the morning in the cozy Breakfast nook. The Library has a pocket door entrance from the center hallway or can be accessed from the kitchen. It has plentiful built-in shelves and also enjoys a warm & sunny southern exposure. The formal Living Rooms and Dining rooms both feature mosaic hardwood floors. The Living Room is huge and also features a sunny bay window and gas fireplace and is perfect for entertaining! The Dining Room is central and accessed via the Living Room, Kitchen and also leads to the incredible 300sf Sunroom addition! Most of your time may be spent in this room, overlooking the backyard, trees and brick patio. The patio can be accessed from the Sunroom or the kitchen. A first floor laundry and powder room complete this level. The stairway to the upstairs is hardwood covered with Belgium carpet tread and leads to four bedrooms and two baths. The primary bedroom is huge and features double closets and plenty of room for sitting as well. The two full baths are on either end of the hallway and convenient to all the bedrooms. Bedroom three features a sunny nook for a desk and also access the walk up attic. On the lower level, enjoy an additional 600+ sf of finished space for additional Family or Rec Room. Plenty of additional storage space or room for a worksop as well down here. The HVAC systems were upgraded less than 15 years ago and the water heater in 2018. Plenty of space to play in the backyard and the brick patio is a perfect place to enjoy a cookout while you enjoy your favorite beverage this Summer!
This property is off market, which means it's not currently listed for sale or rent on Zillow. This may be different from what's available on other websites or public sources.




