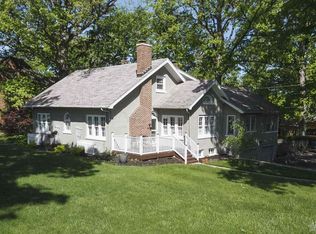This one-of-a-kind 1930s historically designated home in Wildwood Park features 4 beds with 3.5 baths and a little over 3600 sqft in living space on over 1/2 an acre lot. It has been lovingly maintained and updated adding in modern conveniences but reserving the historic charm and original details. The house has ample options for storage as noted by all the built-ins, multiple closets on the main and upstairs, and all the space in the basement. The chef's kitchen is a showstopper, with custom cabinetry, marble counters, massive island, and stainless-steel appliances. All full bathrooms have been remodeled, the upstairs with new heated tile flooring while the ensuite bath having a custom tile shower and large double vanity with ample storage. The entire basement has been completely redone! The finished and unfinished portions have been waterproofed with multiple sump-pump systems for peace of mind. The renovation, just completed in the spring of 2022, created a stylish and flexible space. This could be utilized as a family or rec room and even as an optional 5th bedroom. The basement also contains a spacious laundry and a full bathroom. The care extends outside as well and includes new landscaping, five new trees have been strategically placed while the mature trees have been inspected & treated by a local arborist, not to mention an electric invisible fence was installed. Enjoying this outdoor space couldn't be easier with the ample options available including the screened in porch, stone patio, raised ground with fire pit, and a private upstairs balcony. Being surrounded by nature and only a few minutes away from shopping and downtown, don't miss this chance to own a piece of history!
This property is off market, which means it's not currently listed for sale or rent on Zillow. This may be different from what's available on other websites or public sources.
