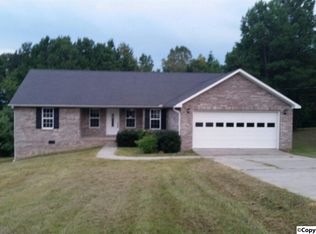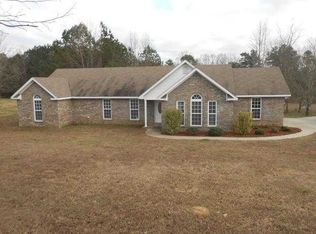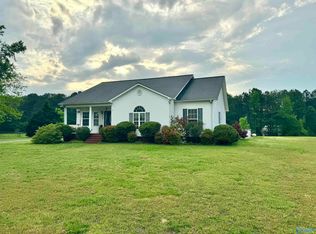Sold for $280,000
$280,000
1505 Frost Rd, Eva, AL 35621
4beds
1,798sqft
Single Family Residence
Built in 2007
0.9 Acres Lot
$279,300 Zestimate®
$156/sqft
$1,610 Estimated rent
Home value
$279,300
$223,000 - $349,000
$1,610/mo
Zestimate® history
Loading...
Owner options
Explore your selling options
What's special
Easy drive to Huntsville or Cullman in this attractive 4-bedroom, 2-bath home with a 2-car garage located in Eva. Enjoy recent upgrades with HVAC and water heater systems less than 2 years old. The spacious living room and large master bedroom feature elegant hardwood floors, while the kitchen and dining room boast durable ceramic tile flooring. Additional highlights include an alarm system, a relaxing back deck for outdoor enjoyment, and a custom-built 5x8 storage building in the backyard for extra convenience and utility.
Zillow last checked: 8 hours ago
Listing updated: June 02, 2025 at 10:55am
Listed by:
Jeffre Taylor 256-708-0044,
Weichert Realtors Cullman
Bought with:
NON NALMLS OFFICE
Source: ValleyMLS,MLS#: 21886321
Facts & features
Interior
Bedrooms & bathrooms
- Bedrooms: 4
- Bathrooms: 2
- Full bathrooms: 2
Primary bedroom
- Features: 9’ Ceiling, Ceiling Fan(s), Carpet, Recessed Lighting, Smooth Ceiling
- Level: First
- Area: 1
- Dimensions: 1 x 1
Bedroom 2
- Features: 9’ Ceiling, Carpet, Smooth Ceiling
- Level: First
- Area: 1
- Dimensions: 1 x 1
Bedroom 3
- Features: 9’ Ceiling, Carpet, Smooth Ceiling
- Level: First
- Area: 1
- Dimensions: 1 x 1
Bedroom 4
- Features: 9’ Ceiling, Carpet, Smooth Ceiling
- Level: First
- Area: 1
- Dimensions: 1 x 1
Dining room
- Features: 9’ Ceiling, Smooth Ceiling, Tile
- Level: First
- Area: 1
- Dimensions: 1 x 1
Kitchen
- Features: 9’ Ceiling, Ceiling Fan(s), Recessed Lighting, Smooth Ceiling, Tile
- Level: First
- Area: 1
- Dimensions: 1 x 1
Living room
- Features: 9’ Ceiling, Ceiling Fan(s), Laminate Floor, Recessed Lighting, Smooth Ceiling
- Level: First
- Area: 1
- Dimensions: 1 x 1
Laundry room
- Features: 9’ Ceiling, Smooth Ceiling, Tile
- Level: First
- Area: 1
- Dimensions: 1 x 1
Heating
- Central 1, Electric
Cooling
- Central 1, Electric
Appliances
- Included: Range, Dishwasher, Microwave
Features
- Has basement: No
- Has fireplace: No
- Fireplace features: None
Interior area
- Total interior livable area: 1,798 sqft
Property
Parking
- Parking features: Garage-Two Car, Garage-Attached, Driveway-Concrete
Lot
- Size: 0.90 Acres
Details
- Parcel number: 2202090000014.019
Construction
Type & style
- Home type: SingleFamily
- Architectural style: Contemporary
- Property subtype: Single Family Residence
Materials
- Foundation: Slab
Condition
- New construction: No
- Year built: 2007
Utilities & green energy
- Sewer: Septic Tank
- Water: Public
Community & neighborhood
Location
- Region: Eva
- Subdivision: Saddle Club Estates
Price history
| Date | Event | Price |
|---|---|---|
| 5/30/2025 | Sold | $280,000-3.4%$156/sqft |
Source: | ||
| 4/26/2025 | Contingent | $289,900$161/sqft |
Source: | ||
| 4/25/2025 | Pending sale | $289,900$161/sqft |
Source: Strategic MLS Alliance #521895 Report a problem | ||
| 4/11/2025 | Listed for sale | $289,900+93.4%$161/sqft |
Source: Strategic MLS Alliance #521895 Report a problem | ||
| 5/24/2018 | Sold | $149,900$83/sqft |
Source: | ||
Public tax history
| Year | Property taxes | Tax assessment |
|---|---|---|
| 2024 | $670 -1.2% | $19,340 -1.1% |
| 2023 | $678 +3% | $19,560 +2.7% |
| 2022 | $658 +19.9% | $19,040 +18.1% |
Find assessor info on the county website
Neighborhood: 35621
Nearby schools
GreatSchools rating
- 10/10Eva SchoolGrades: PK-8Distance: 1.6 mi
- 3/10Albert P Brewer High SchoolGrades: 9-12Distance: 4.9 mi
Schools provided by the listing agent
- Elementary: Eva
- Middle: Eva
- High: Brewer
Source: ValleyMLS. This data may not be complete. We recommend contacting the local school district to confirm school assignments for this home.
Get pre-qualified for a loan
At Zillow Home Loans, we can pre-qualify you in as little as 5 minutes with no impact to your credit score.An equal housing lender. NMLS #10287.


