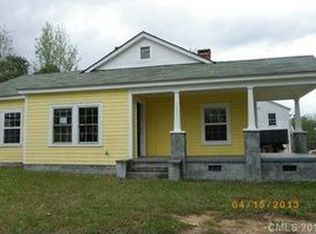Location, size and style is what you will find in this completely remodeled home, located just outside city limits, easy access to Hwy 521 and #9 Bypass and shopping, size has it all in 4 bedrooms and 3 full baths with custom tile, two master suites, large open floor plan with kitchen and living area combined. Fireplace in living room, large laundry room with pantry area. You will enjoy the master bath with separate shower and soaking tub, large walk in closet and lots of special touches that make this home unique including a 1920's barn door for the master bathroom. Kitchen updates to include a very unique leathered granite, Carrara marble, island with cutting board and all appliances. Outside offers large back yard for plenty room to play, back deck and storage building. Come out and see all this home has to offer.
This property is off market, which means it's not currently listed for sale or rent on Zillow. This may be different from what's available on other websites or public sources.
