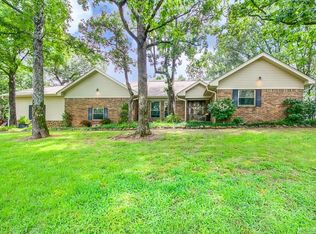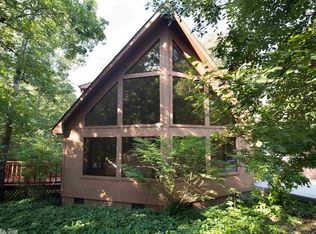Closed
$125,000
1505 Erving Ridge Loop, Cabot, AR 72023
3beds
2,070sqft
Single Family Residence
Built in 1987
1.52 Acres Lot
$125,600 Zestimate®
$60/sqft
$1,812 Estimated rent
Home value
$125,600
$113,000 - $141,000
$1,812/mo
Zestimate® history
Loading...
Owner options
Explore your selling options
What's special
Charming 3-Bed, 2-Bath Home in Cabot, AR with lots of potential. Welcome to 1505 Erving Ridge Loop. This 3-bedroom, 2-bathroom property features a spacious open-concept layout perfect for both relaxing and entertaining. Enjoy a open kitchen with ample cabinet space, a cozy living area with plenty of natural light, and a primary suite with a private bath. The fenced backyard provides a great space for outdoor gatherings, kids, or pets. Located in a quiet neighborhood with easy access to schools, shopping. Don’t miss out—schedule your showing today!
Zillow last checked: 8 hours ago
Listing updated: October 08, 2025 at 02:19pm
Listed by:
Joshua Lafever 501-230-6424,
McKimmey Associates REALTORS NLR
Bought with:
Shane A Wallis, AR
Venture Realty Group - Cabot
Source: CARMLS,MLS#: 25035692
Facts & features
Interior
Bedrooms & bathrooms
- Bedrooms: 3
- Bathrooms: 3
- Full bathrooms: 3
Dining room
- Features: Eat-in Kitchen
Heating
- Natural Gas
Cooling
- Electric
Appliances
- Included: Free-Standing Range, Dishwasher
Features
- Primary Bedroom/Main Lv
- Flooring: Wood, Tile
- Has fireplace: Yes
- Fireplace features: Woodburning-Site-Built
Interior area
- Total structure area: 2,070
- Total interior livable area: 2,070 sqft
Property
Parking
- Parking features: Garage, Carport
- Has garage: Yes
- Has carport: Yes
Features
- Levels: Two
- Stories: 2
Lot
- Size: 1.52 Acres
- Features: Sloped, Level
Details
- Parcel number: 11R0286101400
Construction
Type & style
- Home type: SingleFamily
- Architectural style: Contemporary
- Property subtype: Single Family Residence
Materials
- Redwood, Cypress, Wood Siding
- Foundation: Crawl Space
- Roof: Composition
Condition
- New construction: No
- Year built: 1987
Utilities & green energy
- Sewer: Septic Tank
Community & neighborhood
Location
- Region: Cabot
- Subdivision: GLADEWOOD HEIGHTS
HOA & financial
HOA
- Has HOA: No
Other
Other facts
- Road surface type: Paved
Price history
| Date | Event | Price |
|---|---|---|
| 10/1/2025 | Sold | $125,000-5.3%$60/sqft |
Source: | ||
| 9/5/2025 | Listed for sale | $132,000-17.5%$64/sqft |
Source: | ||
| 6/16/2025 | Listing removed | $160,000$77/sqft |
Source: | ||
| 4/19/2025 | Listed for sale | $160,000-8.6%$77/sqft |
Source: | ||
| 7/7/2014 | Sold | $175,000$85/sqft |
Source: Public Record Report a problem | ||
Public tax history
| Year | Property taxes | Tax assessment |
|---|---|---|
| 2024 | $2,271 | $37,169 |
| 2023 | $2,271 +8.7% | $37,169 +6.2% |
| 2022 | $2,090 +9.8% | $35,010 +10% |
Find assessor info on the county website
Neighborhood: 72023
Nearby schools
GreatSchools rating
- 3/10Bayou Meto Elementary SchoolGrades: PK-5Distance: 3.6 mi
- 3/10Jacksonville Middle SchoolGrades: 6-8Distance: 6.1 mi
- 4/10Jacksonville High SchoolGrades: 9-12Distance: 6.3 mi

Get pre-qualified for a loan
At Zillow Home Loans, we can pre-qualify you in as little as 5 minutes with no impact to your credit score.An equal housing lender. NMLS #10287.
Sell for more on Zillow
Get a free Zillow Showcase℠ listing and you could sell for .
$125,600
2% more+ $2,512
With Zillow Showcase(estimated)
$128,112
