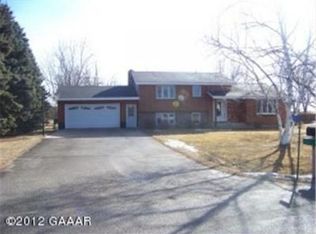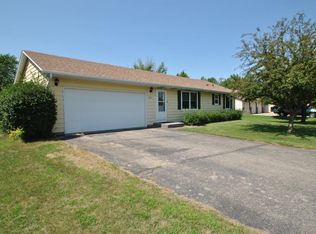Closed
$305,000
1505 Edna Rd NW, Alexandria, MN 56308
4beds
2,376sqft
Single Family Residence
Built in 1977
0.52 Acres Lot
$318,600 Zestimate®
$128/sqft
$2,176 Estimated rent
Home value
$318,600
$258,000 - $392,000
$2,176/mo
Zestimate® history
Loading...
Owner options
Explore your selling options
What's special
This well-maintained home offers plenty of space with four generous-sized bedrooms and two bathrooms. The bright and clean interior is move-in ready, while the large, flat backyard provides the perfect setting for outdoor enjoyment. Sip your morning coffee on the deck while taking in the peaceful surroundings.
The lower-level bedroom and bathroom setup could be ideal for a renter, offering great flexibility. You’ll love the abundant storage in the oversized utility room. Conveniently located in town, this home is just across the street from Tabberts Park and minutes from the Lake Darling boat launch—your gateway to Alexandria’s stunning chain of 11 lakes.
A wonderful home in a fantastic location—ready for its new owner! Don’t miss this opportunity!
Zillow last checked: 8 hours ago
Listing updated: May 06, 2025 at 04:33am
Listed by:
Amber Steiner 651-285-5510,
LPT Realty, LLC
Bought with:
John Vogeler
RE/MAX Dynamic Agents
Source: NorthstarMLS as distributed by MLS GRID,MLS#: 6682380
Facts & features
Interior
Bedrooms & bathrooms
- Bedrooms: 4
- Bathrooms: 2
- Full bathrooms: 1
- 3/4 bathrooms: 1
Bedroom 1
- Level: Main
- Area: 132 Square Feet
- Dimensions: 12X11
Bedroom 2
- Level: Main
- Area: 108 Square Feet
- Dimensions: 12X9
Bedroom 3
- Level: Main
- Area: 108 Square Feet
- Dimensions: 12X9
Bedroom 4
- Level: Lower
- Area: 198 Square Feet
- Dimensions: 18X11
Bathroom
- Level: Lower
- Area: 55 Square Feet
- Dimensions: 11X5
Bathroom
- Level: Main
- Area: 63 Square Feet
- Dimensions: 9X7
Deck
- Level: Main
- Area: 140 Square Feet
- Dimensions: 14X10
Deck
- Level: Main
- Area: 144 Square Feet
- Dimensions: 12X12
Dining room
- Level: Main
- Area: 98 Square Feet
- Dimensions: 14X7
Family room
- Level: Lower
- Area: 440 Square Feet
- Dimensions: 40X11
Kitchen
- Level: Main
- Area: 90 Square Feet
- Dimensions: 10X9
Living room
- Level: Main
- Area: 266 Square Feet
- Dimensions: 19X14
Utility room
- Level: Lower
- Area: 336 Square Feet
- Dimensions: 21X16
Heating
- Baseboard
Cooling
- Central Air
Appliances
- Included: Dryer, Microwave, Range, Refrigerator, Washer
Features
- Basement: Block,Finished,Full
Interior area
- Total structure area: 2,376
- Total interior livable area: 2,376 sqft
- Finished area above ground: 1,188
- Finished area below ground: 852
Property
Parking
- Total spaces: 2
- Parking features: Attached, Concrete, Garage Door Opener
- Attached garage spaces: 2
- Has uncovered spaces: Yes
Accessibility
- Accessibility features: None
Features
- Levels: One
- Stories: 1
- Patio & porch: Deck
Lot
- Size: 0.52 Acres
- Dimensions: 100 x 230 x 120 x 182
Details
- Foundation area: 1188
- Parcel number: 270518000
- Zoning description: Residential-Single Family
Construction
Type & style
- Home type: SingleFamily
- Property subtype: Single Family Residence
Materials
- Vinyl Siding, Block
- Roof: Asphalt
Condition
- Age of Property: 48
- New construction: No
- Year built: 1977
Utilities & green energy
- Electric: Circuit Breakers
- Gas: Electric
- Sewer: City Sewer/Connected
- Water: Well
Community & neighborhood
Location
- Region: Alexandria
HOA & financial
HOA
- Has HOA: No
Price history
| Date | Event | Price |
|---|---|---|
| 4/30/2025 | Sold | $305,000+7%$128/sqft |
Source: | ||
| 3/24/2025 | Pending sale | $285,000$120/sqft |
Source: | ||
| 3/21/2025 | Listed for sale | $285,000+52.4%$120/sqft |
Source: | ||
| 9/29/2017 | Sold | $187,000-1.1%$79/sqft |
Source: | ||
| 8/1/2017 | Listed for sale | $189,000$80/sqft |
Source: Edina Realty, Inc. #10-23136 Report a problem | ||
Public tax history
| Year | Property taxes | Tax assessment |
|---|---|---|
| 2024 | $2,014 +5.1% | $252,500 +9.6% |
| 2023 | $1,916 +9.9% | $230,300 +7.3% |
| 2022 | $1,744 +2.3% | $214,700 +15.9% |
Find assessor info on the county website
Neighborhood: 56308
Nearby schools
GreatSchools rating
- 6/10Voyager Elementary SchoolGrades: K-5Distance: 0.9 mi
- 6/10Discovery Junior High SchoolGrades: 6-8Distance: 1.9 mi
- 8/10Alexandria Area High SchoolGrades: 9-12Distance: 4.3 mi

Get pre-qualified for a loan
At Zillow Home Loans, we can pre-qualify you in as little as 5 minutes with no impact to your credit score.An equal housing lender. NMLS #10287.

