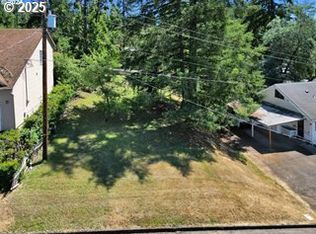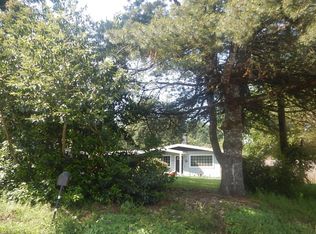Sold
$315,000
1505 E Taylor Ave, Cottage Grove, OR 97424
5beds
2,138sqft
Residential, Single Family Residence
Built in 1914
0.31 Acres Lot
$315,100 Zestimate®
$147/sqft
$2,267 Estimated rent
Home value
$315,100
$290,000 - $343,000
$2,267/mo
Zestimate® history
Loading...
Owner options
Explore your selling options
What's special
Farmhouse with great potential! Rare opportunity to own an expansive home with vintage details throughout, including board and batten, fixtures, high ceilings, large bedrooms, wood floors, and a covered wrap around porch on a large lot. The property has several small outbuildings including a tool shed and a playhouse. Inspection report available, including foundation information. Buyer to do due diligence.
Zillow last checked: 8 hours ago
Listing updated: June 28, 2025 at 03:37am
Listed by:
Cheryl Chambers 541-689-4621,
Hybrid Real Estate,
Amanda Boxberger 541-729-4121,
Hybrid Real Estate
Bought with:
OR and WA Non Rmls, NA
Non Rmls Broker
Source: RMLS (OR),MLS#: 512020154
Facts & features
Interior
Bedrooms & bathrooms
- Bedrooms: 5
- Bathrooms: 1
- Full bathrooms: 1
- Main level bathrooms: 1
Primary bedroom
- Features: High Ceilings
- Level: Main
- Area: 143
- Dimensions: 11 x 13
Bedroom 2
- Features: High Ceilings
- Level: Main
- Area: 130
- Dimensions: 10 x 13
Bedroom 3
- Features: High Ceilings
- Level: Main
- Area: 121
- Dimensions: 11 x 11
Bedroom 4
- Level: Upper
- Area: 255
- Dimensions: 17 x 15
Bedroom 5
- Level: Upper
- Area: 165
- Dimensions: 15 x 11
Dining room
- Features: Builtin Features, High Ceilings
- Level: Main
- Area: 204
- Dimensions: 17 x 12
Kitchen
- Features: Free Standing Refrigerator, High Ceilings
- Level: Main
- Area: 120
- Width: 10
Living room
- Features: Bookcases, Fireplace Insert, High Ceilings
- Level: Main
- Area: 195
- Dimensions: 15 x 13
Heating
- Forced Air, Heat Pump
Cooling
- Central Air
Appliances
- Included: Dishwasher, Disposal, Free-Standing Range, Free-Standing Refrigerator, Electric Water Heater
- Laundry: Laundry Room
Features
- High Ceilings, Built-in Features, Bookcases
- Flooring: Laminate, Wall to Wall Carpet, Wood
- Basement: Crawl Space
- Number of fireplaces: 1
- Fireplace features: Stove, Wood Burning, Insert
Interior area
- Total structure area: 2,138
- Total interior livable area: 2,138 sqft
Property
Parking
- Parking features: Carport
- Has carport: Yes
Features
- Levels: Two
- Stories: 2
- Patio & porch: Covered Deck
- Has view: Yes
- View description: City, Trees/Woods
Lot
- Size: 0.31 Acres
- Dimensions: 13504
- Features: SqFt 10000 to 14999
Details
- Additional structures: Outbuilding, Workshop
- Parcel number: 0916344
Construction
Type & style
- Home type: SingleFamily
- Architectural style: Farmhouse
- Property subtype: Residential, Single Family Residence
Materials
- Wood Siding
- Foundation: Block
- Roof: Composition
Condition
- Fixer
- New construction: No
- Year built: 1914
Utilities & green energy
- Gas: Gas
- Sewer: Public Sewer
- Water: Public
- Utilities for property: Cable Connected
Community & neighborhood
Location
- Region: Cottage Grove
Other
Other facts
- Listing terms: Cash,Conventional
- Road surface type: Paved
Price history
| Date | Event | Price |
|---|---|---|
| 6/27/2025 | Sold | $315,000$147/sqft |
Source: | ||
| 5/21/2025 | Pending sale | $315,000$147/sqft |
Source: | ||
Public tax history
| Year | Property taxes | Tax assessment |
|---|---|---|
| 2025 | $3,131 +2.6% | $171,358 +3% |
| 2024 | $3,052 +2.3% | $166,367 +3% |
| 2023 | $2,985 +4% | $161,522 +3% |
Find assessor info on the county website
Neighborhood: 97424
Nearby schools
GreatSchools rating
- 5/10Harrison Elementary SchoolGrades: K-5Distance: 0.2 mi
- 5/10Lincoln Middle SchoolGrades: 6-8Distance: 0.7 mi
- 5/10Cottage Grove High SchoolGrades: 9-12Distance: 1 mi
Schools provided by the listing agent
- Elementary: Harrison
- Middle: Lincoln
- High: Cottage Grove
Source: RMLS (OR). This data may not be complete. We recommend contacting the local school district to confirm school assignments for this home.

Get pre-qualified for a loan
At Zillow Home Loans, we can pre-qualify you in as little as 5 minutes with no impact to your credit score.An equal housing lender. NMLS #10287.
Sell for more on Zillow
Get a free Zillow Showcase℠ listing and you could sell for .
$315,100
2% more+ $6,302
With Zillow Showcase(estimated)
$321,402
