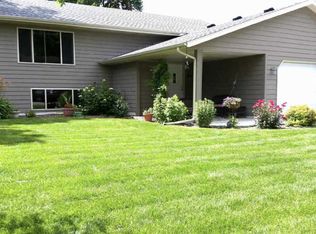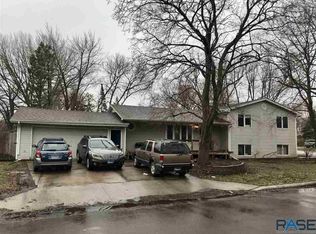Sold for $372,000 on 06/13/24
$372,000
1505 E Sylvan Cir, Brandon, SD 57005
4beds
2,176sqft
Single Family Residence
Built in 1986
9,700.81 Square Feet Lot
$410,900 Zestimate®
$171/sqft
$2,075 Estimated rent
Home value
$410,900
$390,000 - $431,000
$2,075/mo
Zestimate® history
Loading...
Owner options
Explore your selling options
What's special
Welcome to 1505 E Sylvan Circle, a charming home nestled in the established area of Brandon, SD. This beautiful 4-bedroom, 3-bathroom home boasts a thoughtful floor plan with 3 bedrooms conveniently located on the same level. The timeless kitchen is the perfect place to cook, featuring modern amenities and elegant finishes. Step into the 4-season room, a versatile space that seamlessly connects you to the backyard. Here, you'll find a stunning paver patio and pergola, providing a perfect setting for entertaining guests or enjoying peaceful moments outdoors. The well-maintained landscaping adds to the home's curb appeal and creates a serene atmosphere around the property. Entering the lower level, you'll love the natural light provided by the garden level view. Experience comfort, style, and convenience in this lovely home that combines classic charm with modern living. Make 1505 E Sylvan Circle your new sanctuary today!
Zillow last checked: 8 hours ago
Listing updated: June 17, 2024 at 11:15am
Listed by:
Natalie A Barber,
605 Real Estate LLC
Bought with:
Matthew D Fisher
Source: Realtor Association of the Sioux Empire,MLS#: 22402967
Facts & features
Interior
Bedrooms & bathrooms
- Bedrooms: 4
- Bathrooms: 3
- Full bathrooms: 1
- 3/4 bathrooms: 2
Primary bedroom
- Description: His & Hers Closet - Attached 3/4 Bath
- Level: Upper
- Area: 182
- Dimensions: 14 x 13
Bedroom 2
- Level: Upper
- Area: 120
- Dimensions: 12 x 10
Bedroom 3
- Level: Upper
- Area: 120
- Dimensions: 10 x 12
Bedroom 4
- Level: Basement
- Area: 182
- Dimensions: 14 x 13
Dining room
- Description: French Doors to 4 seasons room
- Level: Main
- Area: 80
- Dimensions: 10 x 8
Family room
- Description: Garden Level Windows
- Level: Basement
- Area: 275
- Dimensions: 25 x 11
Kitchen
- Description: New Granite Countertops
- Level: Main
- Area: 144
- Dimensions: 12 x 12
Living room
- Description: Gas Fireplace + Custom Surround
- Level: Main
- Area: 221
- Dimensions: 17 x 13
Heating
- Natural Gas
Cooling
- Central Air
Appliances
- Included: Electric Range, Microwave, Dishwasher, Disposal, Refrigerator
Features
- 3+ Bedrooms Same Level, Main Floor Laundry, Master Bath, Vaulted Ceiling(s)
- Flooring: Carpet, Laminate, Vinyl, Wood
- Basement: Partial
- Number of fireplaces: 1
- Fireplace features: Gas
Interior area
- Total structure area: 3,721
- Total interior livable area: 2,176 sqft
- Finished area above ground: 1,500
- Finished area below ground: 676
Property
Parking
- Total spaces: 2
- Parking features: Concrete
- Garage spaces: 2
Features
- Levels: Multi/Split
- Patio & porch: Patio
- Fencing: Privacy
Lot
- Size: 9,700 sqft
- Dimensions: 77.5 x 120 & 4 x 120
- Features: Other
Details
- Additional structures: Shed(s)
- Parcel number: 020696
Construction
Type & style
- Home type: SingleFamily
- Architectural style: Multi Level
- Property subtype: Single Family Residence
Materials
- Wood Siding
- Roof: Composition
Condition
- Year built: 1986
Utilities & green energy
- Sewer: Public Sewer
- Water: Public
Community & neighborhood
Location
- Region: Brandon
- Subdivision: Brandon Park Addition to City of Brandon
Other
Other facts
- Listing terms: Cash
- Road surface type: Curb and Gutter
Price history
| Date | Event | Price |
|---|---|---|
| 6/13/2024 | Sold | $372,000-0.8%$171/sqft |
Source: | ||
| 4/29/2024 | Listed for sale | $374,900+124.5%$172/sqft |
Source: | ||
| 7/11/2011 | Sold | $167,000-4.5%$77/sqft |
Source: Agent Provided | ||
| 3/12/2011 | Price change | $174,900-1.5%$80/sqft |
Source: Town & Country Realtors, Inc. #21100211 | ||
| 1/19/2011 | Price change | $177,528-1.3%$82/sqft |
Source: The Tony Ratchford Group #21100211 | ||
Public tax history
| Year | Property taxes | Tax assessment |
|---|---|---|
| 2024 | $5,267 +4.2% | $409,300 +14.5% |
| 2023 | $5,056 +19.3% | $357,400 +26.9% |
| 2022 | $4,240 +9.1% | $281,700 +13.4% |
Find assessor info on the county website
Neighborhood: 57005
Nearby schools
GreatSchools rating
- 10/10Brandon Elementary - 03Grades: PK-4Distance: 0.8 mi
- 9/10Brandon Valley Middle School - 02Grades: 7-8Distance: 0.6 mi
- 7/10Brandon Valley High School - 01Grades: 9-12Distance: 0.3 mi
Schools provided by the listing agent
- Elementary: Brandon ES
- Middle: Brandon Valley MS
- High: Brandon Valley HS
- District: Brandon Valley 49-2
Source: Realtor Association of the Sioux Empire. This data may not be complete. We recommend contacting the local school district to confirm school assignments for this home.

Get pre-qualified for a loan
At Zillow Home Loans, we can pre-qualify you in as little as 5 minutes with no impact to your credit score.An equal housing lender. NMLS #10287.

