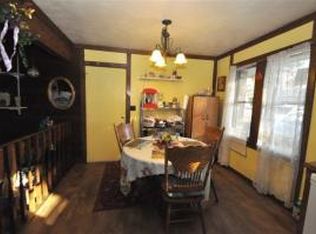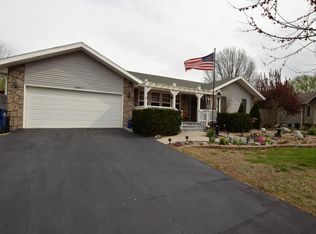Closed
Price Unknown
1505 E Sycamore Street, Ozark, MO 65721
3beds
1,260sqft
Single Family Residence
Built in 1982
0.27 Acres Lot
$236,400 Zestimate®
$--/sqft
$1,392 Estimated rent
Home value
$236,400
$225,000 - $248,000
$1,392/mo
Zestimate® history
Loading...
Owner options
Explore your selling options
What's special
Welcome to your dream home in the heart of Ozark! This meticulously maintained 3-bed, 2-bath residence boasts a perfect blend of charm and comfort. Step onto the covered porch and imagine relaxing afternoons surrounded by the beauty of mature trees that grace the property.Inside, the warmth of hardwood floors greets you, leading to an updated kitchen featuring granite countertops and a suite of modern appliances. The inviting warm living spaces seamlessly flow for everyday living.Enjoy outdoor living on the covered deck, overlooking your yard with a wood fence for added privacy. The outdoor shed provides extra storage for your tools or lawn equipment.Schedule a tour today and experience the charm of Ozark living at its finest.
Zillow last checked: 8 hours ago
Listing updated: July 25, 2025 at 09:30am
Listed by:
Darlana Halterman 417-880-0713,
AMAX Real Estate,
Kelsey McQuerter 417-576-1572,
AMAX Real Estate
Bought with:
Rob Clay, 2011040654
Alpha Realty MO, LLC
Source: SOMOMLS,MLS#: 60258039
Facts & features
Interior
Bedrooms & bathrooms
- Bedrooms: 3
- Bathrooms: 2
- Full bathrooms: 2
Heating
- Heat Pump, Central, Natural Gas
Cooling
- Attic Fan, Ceiling Fan(s), Central Air
Appliances
- Included: Dishwasher, Gas Water Heater, Free-Standing Electric Oven, Refrigerator, Disposal
- Laundry: Main Level, Laundry Room, W/D Hookup
Features
- Walk-in Shower, Walk-In Closet(s)
- Flooring: Carpet, Tile, Hardwood
- Windows: Blinds, Double Pane Windows
- Has basement: No
- Attic: Pull Down Stairs
- Has fireplace: No
Interior area
- Total structure area: 1,260
- Total interior livable area: 1,260 sqft
- Finished area above ground: 1,260
- Finished area below ground: 0
Property
Parking
- Total spaces: 2
- Parking features: Driveway, Garage Faces Front, Garage Door Opener
- Attached garage spaces: 2
- Has uncovered spaces: Yes
Features
- Levels: One
- Stories: 1
- Patio & porch: Covered, Deck, Front Porch
- Exterior features: Rain Gutters
- Fencing: Wood
Lot
- Size: 0.27 Acres
- Dimensions: 90.29 x 135
- Features: Mature Trees, Paved
Details
- Additional structures: Shed(s)
- Parcel number: 110725003001005000
Construction
Type & style
- Home type: SingleFamily
- Architectural style: Ranch
- Property subtype: Single Family Residence
Materials
- Stone, Vinyl Siding
- Foundation: Crawl Space
- Roof: Asphalt,Shingle
Condition
- Year built: 1982
Utilities & green energy
- Sewer: Public Sewer
- Water: Public
Community & neighborhood
Security
- Security features: Smoke Detector(s)
Location
- Region: Ozark
- Subdivision: Sun Ridge East
Other
Other facts
- Listing terms: Cash,VA Loan,FHA,Conventional
- Road surface type: Asphalt, Concrete
Price history
| Date | Event | Price |
|---|---|---|
| 1/16/2024 | Sold | -- |
Source: | ||
| 12/15/2023 | Pending sale | $225,000$179/sqft |
Source: | ||
| 12/13/2023 | Listed for sale | $225,000$179/sqft |
Source: | ||
Public tax history
| Year | Property taxes | Tax assessment |
|---|---|---|
| 2024 | $1,196 +0.1% | $19,110 |
| 2023 | $1,195 +8.4% | $19,110 +8.6% |
| 2022 | $1,102 | $17,590 |
Find assessor info on the county website
Neighborhood: 65721
Nearby schools
GreatSchools rating
- 9/10East Elementary SchoolGrades: K-4Distance: 0.9 mi
- 6/10Ozark Jr. High SchoolGrades: 8-9Distance: 1.8 mi
- 8/10Ozark High SchoolGrades: 9-12Distance: 2.2 mi
Schools provided by the listing agent
- Elementary: OZ East
- Middle: Ozark
- High: Ozark
Source: SOMOMLS. This data may not be complete. We recommend contacting the local school district to confirm school assignments for this home.

