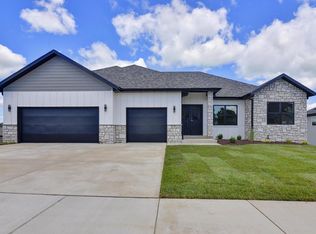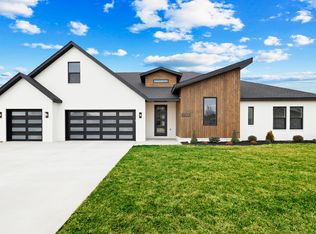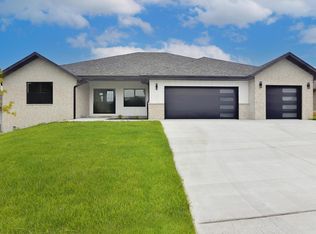Closed
Price Unknown
1505 E Silo Ridge Drive, Ozark, MO 65721
4beds
3,392sqft
Single Family Residence
Built in 2024
10,018.8 Square Feet Lot
$547,700 Zestimate®
$--/sqft
$2,926 Estimated rent
Home value
$547,700
$498,000 - $602,000
$2,926/mo
Zestimate® history
Loading...
Owner options
Explore your selling options
What's special
NEW CONSTRUCTION home in the desirable Silo Ridge Subdivision. This spacious home offers 2,404sf of living space on the main level, 988sf in the unfinished basement & ~500sf of unfinished space in the attic. This home could be 3,892sf of finished living. Buyer has the option to finish out basement & attic at an extra cost. The attic has permanent stairs & a window! This traditional contemporary home is being constructed with thoughtful details. This builder is known for quality & great attention to details, no corners have been cut. As you walk in, notice the custom built-in bench & coat rack. The home features 4 bedrooms, one of which would make a great space for an office & 2.5 bathrooms. Beautiful engineered hardwood floors will be installed throughout the main living spaces. The living room features a gorgeous cathedral ceiling with a floor-to-ceiling gas fireplace that makes for a beautiful centerpiece. You won't be disappointed with this truly gorgeous and open living room. The modern style kitchen features dual colored cabinetry w/ soft close doors & drawers, natural gas stove w/ a chase hood above it, stainless steel appliances, quartz countertops & an island with a butcher block. Off the kitchen you will find a butler's pantry with lots of additional counter & cabinet space - great for storage, that further leads into additional storage space for bulk items. The pantry will also be equipped w/ outlets for any of your needs. Conveniently located off the main hallway, you will find a half bath. The spacious master suite features cathedral ceilings giving it a high-end and open feel. You'll never run out of space with the walk-in master closet with custom built wood shelving. The master bathroom has a walk-in shower, dual sinks and a stand alone modern tub with a big window allowing an abundance of natural light. The laundry room is located right before the master bedroom & will have a sink and tile flooring. Schedule your showing today!
Zillow last checked: 8 hours ago
Listing updated: September 16, 2025 at 02:24pm
Listed by:
Paulina Najbar 573-855-1888,
Keller Williams,
Austin Pekarek 417-293-9678,
Keller Williams
Bought with:
Johnny Eakins, 2021023053
Sturdy Real Estate
Source: SOMOMLS,MLS#: 60267509
Facts & features
Interior
Bedrooms & bathrooms
- Bedrooms: 4
- Bathrooms: 3
- Full bathrooms: 2
- 1/2 bathrooms: 1
Heating
- Forced Air, Central, Natural Gas
Cooling
- Central Air
Appliances
- Included: Dishwasher, Free-Standing Gas Oven, Exhaust Fan, Electric Water Heater, Disposal
- Laundry: Main Level, W/D Hookup
Features
- Internet - Satellite, Quartz Counters, Cathedral Ceiling(s), Soaking Tub, Marble Counters, Beamed Ceilings, Tray Ceiling(s), High Ceilings, Walk-In Closet(s), Walk-in Shower, High Speed Internet
- Flooring: Carpet, Engineered Hardwood, Tile
- Windows: Double Pane Windows
- Basement: Unfinished,Full
- Attic: Fully Floored,Permanent Stairs
- Has fireplace: Yes
- Fireplace features: Living Room, Gas
Interior area
- Total structure area: 3,392
- Total interior livable area: 3,392 sqft
- Finished area above ground: 2,404
- Finished area below ground: 988
Property
Parking
- Total spaces: 3
- Parking features: Garage Faces Front
- Attached garage spaces: 3
Features
- Levels: One
- Stories: 1
- Patio & porch: Covered, Rear Porch, Front Porch, Deck
- Exterior features: Rain Gutters
- Fencing: None
Lot
- Size: 10,018 sqft
- Features: Landscaped, Cleared, Young Trees, Level
Details
- Parcel number: N/A
Construction
Type & style
- Home type: SingleFamily
- Architectural style: Contemporary,Traditional
- Property subtype: Single Family Residence
Materials
- Wood Siding, Brick, Stone
- Foundation: Poured Concrete
- Roof: Composition
Condition
- New construction: Yes
- Year built: 2024
Utilities & green energy
- Sewer: Public Sewer
- Water: Public
- Utilities for property: Cable Available
Green energy
- Energy efficient items: Appliances, High Efficiency - 90%+
Community & neighborhood
Security
- Security features: Smoke Detector(s), Carbon Monoxide Detector(s)
Location
- Region: Ozark
- Subdivision: Silo Ridge
HOA & financial
HOA
- HOA fee: $250 annually
- Services included: Common Area Maintenance
Other
Other facts
- Listing terms: Cash,VA Loan,FHA,Conventional
- Road surface type: Asphalt
Price history
| Date | Event | Price |
|---|---|---|
| 8/14/2024 | Sold | -- |
Source: | ||
| 7/11/2024 | Pending sale | $489,900$144/sqft |
Source: | ||
| 5/3/2024 | Listed for sale | $489,900+653.7%$144/sqft |
Source: | ||
| 9/12/2023 | Sold | -- |
Source: | ||
| 8/10/2023 | Pending sale | $65,000$19/sqft |
Source: | ||
Public tax history
| Year | Property taxes | Tax assessment |
|---|---|---|
| 2024 | $714 +0.1% | $11,400 |
| 2023 | $713 | $11,400 |
Find assessor info on the county website
Neighborhood: 65721
Nearby schools
GreatSchools rating
- NAOzark Tigerpaw Early Child CenterGrades: PK-KDistance: 0.9 mi
- 6/10Ozark Jr. High SchoolGrades: 8-9Distance: 1.3 mi
- 8/10Ozark High SchoolGrades: 9-12Distance: 1.5 mi
Schools provided by the listing agent
- Elementary: OZ East
- Middle: Ozark
- High: Ozark
Source: SOMOMLS. This data may not be complete. We recommend contacting the local school district to confirm school assignments for this home.


