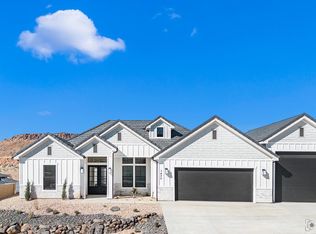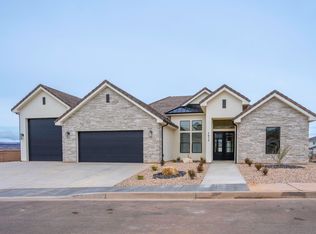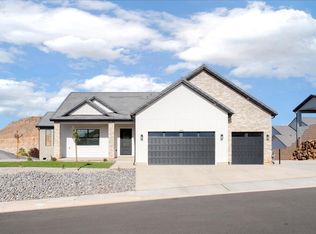Sold on 10/23/25
Price Unknown
1505 E Centaurus Way, Washington, UT 84780
7beds
4baths
4,016sqft
Single Family Residence
Built in 2025
10,454.4 Square Feet Lot
$895,900 Zestimate®
$--/sqft
$4,719 Estimated rent
Home value
$895,900
$833,000 - $968,000
$4,719/mo
Zestimate® history
Loading...
Owner options
Explore your selling options
What's special
This 7-bed, 4-bath home on ¼ acre features a walkout basement with private entrance, 2nd kitchen, and separate A/C—ideal for multi-gen living or rental income. Enjoy 10' ceilings, vaulted kitchen ceilings, real hardwood floors, quartz countertops, under-cabinet lighting, and a spacious primary suite. The kitchen boasts a 36'' range, wall oven, and a three-panel sliding glass door, a large deck with views. Modern black window frames, and an iron front door. Extras include an RV pad and gas stub. Rare basement home in a highly desirable area—don't miss it!
Zillow last checked: 8 hours ago
Listing updated: October 28, 2025 at 04:27pm
Listed by:
CHANTAL R DREW,
Luxury Group
Bought with:
BLAKE K FREI, 6732669-AB
RED ROCK REAL ESTATE
Source: WCBR,MLS#: 25-265269
Facts & features
Interior
Bedrooms & bathrooms
- Bedrooms: 7
- Bathrooms: 4
Primary bedroom
- Description: Private bathroom & Walk-in closet
- Level: Main
Bedroom 2
- Level: Main
Bedroom 3
- Level: Main
Bedroom 4
- Description: Flex Room
- Level: Main
Bedroom 5
- Level: Basement
Bedroom 6
- Level: Basement
Other
- Description: Apartment
- Level: Basement
Bathroom
- Description: Primary
- Level: Main
Bathroom
- Level: Main
Bathroom
- Level: Basement
Bathroom
- Description: Apartment
- Level: Basement
Kitchen
- Level: Main
Kitchen
- Description: Apartment
- Level: Basement
Heating
- Electric
Cooling
- Central Air
Interior area
- Total structure area: 4,016
- Total interior livable area: 4,016 sqft
- Finished area above ground: 2,003
Property
Parking
- Total spaces: 3
- Parking features: Attached, Garage Door Opener, RV Access/Parking
- Attached garage spaces: 3
Features
- Stories: 2
- Has view: Yes
- View description: Mountain(s)
Lot
- Size: 10,454 sqft
- Features: Curbs & Gutters
Details
- Parcel number: WSHOT287
- Zoning description: Residential
Construction
Type & style
- Home type: SingleFamily
- Property subtype: Single Family Residence
Materials
- Rock, Steel Siding, Stucco
- Roof: Tile
Condition
- Built & Standing
- Year built: 2025
Utilities & green energy
- Water: Culinary
- Utilities for property: Dixie Power, Electricity Connected, Natural Gas Connected
Community & neighborhood
Community
- Community features: Sidewalks
Location
- Region: Washington
HOA & financial
HOA
- Has HOA: Yes
- HOA fee: $150 annually
Other
Other facts
- Listing terms: FHA,Conventional,Cash,1031 Exchange
- Road surface type: Paved
Price history
| Date | Event | Price |
|---|---|---|
| 10/23/2025 | Sold | -- |
Source: WCBR #25-265269 | ||
| 9/25/2025 | Pending sale | $925,000$230/sqft |
Source: WCBR #25-265269 | ||
| 9/19/2025 | Listed for sale | $925,000-4.5%$230/sqft |
Source: WCBR #25-265269 | ||
| 9/12/2025 | Listing removed | $969,000$241/sqft |
Source: WCBR #25-262137 | ||
| 8/7/2025 | Price change | $969,000-0.5%$241/sqft |
Source: WCBR #25-262137 | ||
Public tax history
Tax history is unavailable.
Neighborhood: 84780
Nearby schools
GreatSchools rating
- 7/10Horizon SchoolGrades: PK-5Distance: 0.4 mi
- 9/10Washington Fields IntermediateGrades: 6-7Distance: 2.1 mi
- 8/10Crimson Cliffs HighGrades: 10-12Distance: 2.8 mi
Schools provided by the listing agent
- Elementary: Crimson View Elementary
- Middle: Crimson Cliffs Middle
- High: Crimson Cliffs High
Source: WCBR. This data may not be complete. We recommend contacting the local school district to confirm school assignments for this home.
Sell for more on Zillow
Get a free Zillow Showcase℠ listing and you could sell for .
$895,900
2% more+ $17,918
With Zillow Showcase(estimated)
$913,818

