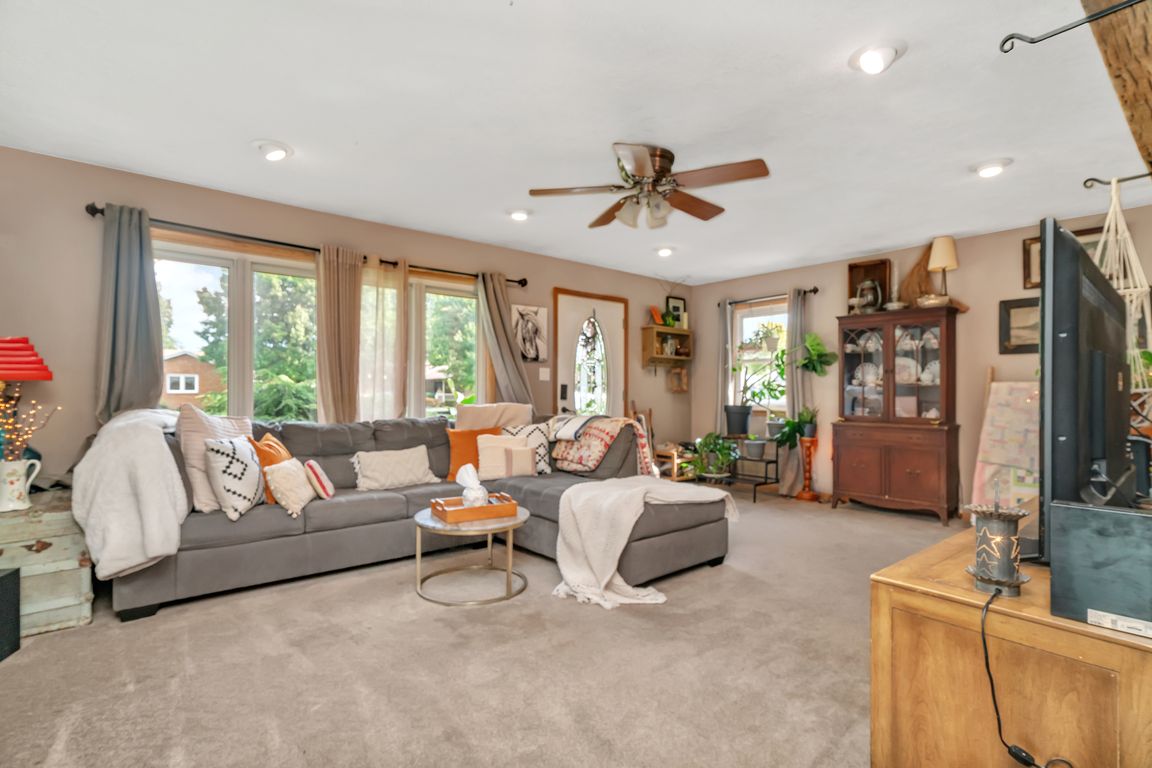
Contingent
$149,000
2beds
1,020sqft
1505 E Bridge St, Streator, IL 61364
2beds
1,020sqft
Single family residence
Built in 1959
10,454 sqft
1 Attached garage space
$146 price/sqft
What's special
Brick ranch homeClassic brick exteriorPartially finished basementUpdated bathroomQuarter-acre lotLarge family roomSleek stainless steel appliances
This charming 2 bedroom, 2 bathroom brick ranch home offers comfort, character, and plenty of living space, all set on nearly a quarter-acre lot in a neighborhood of well-kept brick homes. From the moment you step inside, you'll appreciate the warm and inviting feel of the spacious living room filled with ...
- 41 days |
- 98 |
- 1 |
Likely to sell faster than
Source: MRED as distributed by MLS GRID,MLS#: 12458085
Travel times
Living Room
Kitchen
Bedroom
Zillow last checked: 7 hours ago
Listing updated: September 05, 2025 at 11:17am
Listing courtesy of:
Shawn Hornsby 815-942-9190,
Century 21 Coleman-Hornsby
Source: MRED as distributed by MLS GRID,MLS#: 12458085
Facts & features
Interior
Bedrooms & bathrooms
- Bedrooms: 2
- Bathrooms: 2
- Full bathrooms: 2
Rooms
- Room types: Game Room, Storage, Other Room
Primary bedroom
- Features: Flooring (Hardwood)
- Level: Main
- Area: 168 Square Feet
- Dimensions: 14X12
Bedroom 2
- Features: Flooring (Hardwood)
- Level: Main
- Area: 132 Square Feet
- Dimensions: 12X11
Family room
- Features: Flooring (Carpet)
- Level: Basement
- Area: 252 Square Feet
- Dimensions: 18X14
Game room
- Features: Flooring (Other)
- Level: Basement
- Area: 80 Square Feet
- Dimensions: 10X8
Kitchen
- Features: Kitchen (Eating Area-Table Space), Flooring (Vinyl)
- Level: Main
- Area: 143 Square Feet
- Dimensions: 13X11
Laundry
- Features: Flooring (Other)
- Level: Basement
- Area: 90 Square Feet
- Dimensions: 6X15
Living room
- Features: Flooring (Carpet)
- Level: Main
- Area: 300 Square Feet
- Dimensions: 20X15
Other
- Features: Flooring (Other)
- Level: Basement
- Area: 135 Square Feet
- Dimensions: 15X9
Storage
- Features: Flooring (Other)
- Level: Basement
- Area: 140 Square Feet
- Dimensions: 14X10
Heating
- Natural Gas
Cooling
- Central Air
Appliances
- Included: Range, Refrigerator
- Laundry: Gas Dryer Hookup, In Unit
Features
- Basement: Partially Finished,Full
Interior area
- Total structure area: 2,040
- Total interior livable area: 1,020 sqft
- Finished area below ground: 332
Video & virtual tour
Property
Parking
- Total spaces: 1
- Parking features: Concrete, Garage Door Opener, On Site, Attached, Garage
- Attached garage spaces: 1
- Has uncovered spaces: Yes
Accessibility
- Accessibility features: No Disability Access
Features
- Stories: 1
- Patio & porch: Patio
Lot
- Size: 10,454.4 Square Feet
- Dimensions: 75x140
Details
- Parcel number: 3431103004
- Special conditions: None
- Other equipment: Sump Pump
Construction
Type & style
- Home type: SingleFamily
- Architectural style: Ranch
- Property subtype: Single Family Residence
Materials
- Brick
- Roof: Asphalt
Condition
- New construction: No
- Year built: 1959
Utilities & green energy
- Electric: Circuit Breakers
- Sewer: Public Sewer
- Water: Public
Community & HOA
HOA
- Services included: None
Location
- Region: Streator
Financial & listing details
- Price per square foot: $146/sqft
- Tax assessed value: $120,723
- Annual tax amount: $3,681
- Date on market: 8/28/2025
- Ownership: Fee Simple