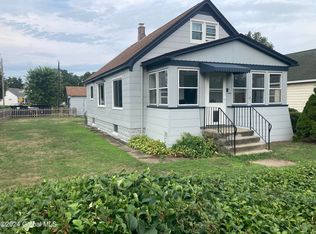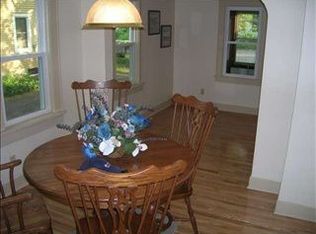Welcome to your new home!!! This beautiful home has been remodeled and is waiting for you. It has new kitchen,bathroom,floors appliances,windows,roof,hot water tank. List goes on!!! You can relax on the lovely front porch or better yet you can entertain friends and family in the screened porch with a fireplace. Enjoy the beautiful gardens outside. Its not a drive by. Its a must see!!!
This property is off market, which means it's not currently listed for sale or rent on Zillow. This may be different from what's available on other websites or public sources.

