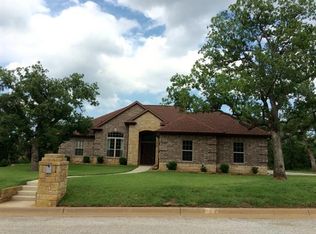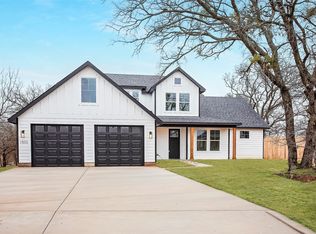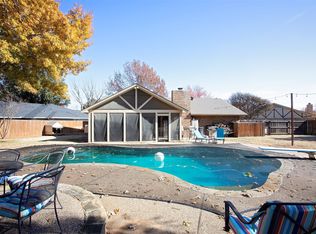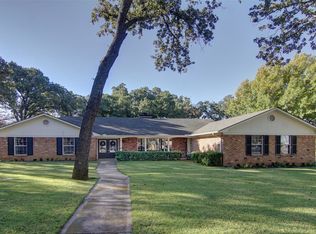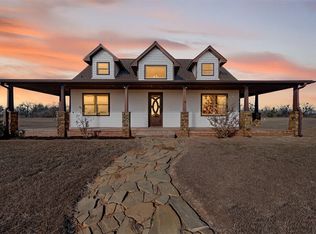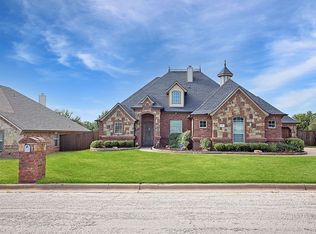Discover your dream home nestled in a peaceful cul-de-sac. This custom built brick and stone home was constructed with stability and energy efficiency in mind. Upon entering, you’ll be greeted by an airy open living area featuring vaulted ceilings, creating an inviting atmosphere. The stunning kitchen is the heart of this home, equipped with elegant granite countertops and stainless steel appliances—ideal for culinary enthusiasts. Cozy up next to the beautiful stone fireplace, perfect for family gatherings or quiet evenings at home. With four generously sized bedrooms, there's ample space for everyone to relax and unwind. Enjoy the joys of outdoor entertaining in your fully fenced backyard, providing a private oasis for barbecues, playdates, or simply enjoying your morning coffee. Conveniently located near schools and shopping, this home is perfect for families seeking a community vibe without compromising accessibility. Plus, the many energy-efficient features throughout the home ensure year-round comfort and savings. Don’t miss this incredible opportunity to own a stunning property in a prime location! Schedule a private tour today and experience all this beautiful home has to offer.
Under contract
$425,000
1505 Cross Oaks, Graham, TX 76450
4beds
2,153sqft
Est.:
Single Family Residence
Built in 2013
0.52 Acres Lot
$395,700 Zestimate®
$197/sqft
$-- HOA
What's special
Beautiful stone fireplacePrivate oasisStainless steel appliancesElegant granite countertopsVaulted ceilingsFully fenced backyardStunning kitchen
- 58 days |
- 80 |
- 4 |
Likely to sell faster than
Zillow last checked: 8 hours ago
Listing updated: October 27, 2025 at 10:41am
Listed by:
Linsey Taylor 0598994,
Ahart Real Estate 940-532-6982
Source: NTREIS,MLS#: 21087907
Facts & features
Interior
Bedrooms & bathrooms
- Bedrooms: 4
- Bathrooms: 2
- Full bathrooms: 2
Primary bedroom
- Features: Ceiling Fan(s), Walk-In Closet(s)
- Level: First
- Dimensions: 12 x 15
Bedroom
- Features: Ceiling Fan(s)
- Level: First
- Dimensions: 10 x 13
Primary bathroom
- Features: Closet Cabinetry, Granite Counters, Separate Shower
- Level: First
- Dimensions: 11 x 11
Dining room
- Level: First
- Dimensions: 11 x 5
Living room
- Features: Ceiling Fan(s), Fireplace
- Level: First
- Dimensions: 15 x 17
Heating
- Central
Cooling
- Central Air
Appliances
- Included: Dishwasher, Gas Range, Tankless Water Heater
- Laundry: Laundry in Utility Room
Features
- Eat-in Kitchen, Granite Counters, High Speed Internet, Pantry, Vaulted Ceiling(s), Walk-In Closet(s), Wired for Sound
- Flooring: Carpet, Engineered Hardwood, Tile
- Windows: Bay Window(s), Window Coverings
- Has basement: No
- Number of fireplaces: 1
- Fireplace features: Stone, Wood Burning
Interior area
- Total interior livable area: 2,153 sqft
Video & virtual tour
Property
Parking
- Total spaces: 2
- Parking features: Driveway, Garage
- Attached garage spaces: 2
- Has uncovered spaces: Yes
Features
- Levels: One
- Stories: 1
- Patio & porch: Covered
- Exterior features: Lighting, Rain Gutters
- Pool features: None
- Fencing: Back Yard,Fenced,Privacy,Wood
Lot
- Size: 0.52 Acres
- Features: Back Yard, Cul-De-Sac, Lawn, Landscaped, Sprinkler System, Few Trees
Details
- Parcel number: 13898
Construction
Type & style
- Home type: SingleFamily
- Architectural style: Traditional,Detached
- Property subtype: Single Family Residence
- Attached to another structure: Yes
Materials
- Foundation: Slab
- Roof: Composition
Condition
- Year built: 2013
Utilities & green energy
- Sewer: Public Sewer
- Water: Public
- Utilities for property: Sewer Available, Water Available
Green energy
- Energy efficient items: Construction, Insulation, Water Heater
Community & HOA
Community
- Security: Other
- Subdivision: Tanglewood Estates
HOA
- Has HOA: No
Location
- Region: Graham
Financial & listing details
- Price per square foot: $197/sqft
- Tax assessed value: $364,850
- Annual tax amount: $9,287
- Date on market: 10/22/2025
- Cumulative days on market: 285 days
- Listing terms: Cash,Conventional,FHA,VA Loan
Estimated market value
$395,700
$376,000 - $415,000
$2,105/mo
Price history
Price history
| Date | Event | Price |
|---|---|---|
| 10/24/2025 | Contingent | $399,000$185/sqft |
Source: NTREIS #21087907 Report a problem | ||
| 10/22/2025 | Listed for sale | $399,000-11.1%$185/sqft |
Source: NTREIS #21087907 Report a problem | ||
| 9/15/2025 | Listing removed | $449,000$209/sqft |
Source: NTREIS #20809827 Report a problem | ||
| 4/3/2025 | Price change | $449,000-10%$209/sqft |
Source: NTREIS #20809827 Report a problem | ||
| 1/29/2025 | Listed for sale | $499,000+10.9%$232/sqft |
Source: NTREIS #20809827 Report a problem | ||
Public tax history
Public tax history
| Year | Property taxes | Tax assessment |
|---|---|---|
| 2024 | $9,287 +30% | $364,850 +14.4% |
| 2023 | $7,143 -4.7% | $319,029 +10% |
| 2022 | $7,494 +0% | $290,026 +10% |
Find assessor info on the county website
BuyAbility℠ payment
Est. payment
$2,614/mo
Principal & interest
$2036
Property taxes
$429
Home insurance
$149
Climate risks
Neighborhood: 76450
Nearby schools
GreatSchools rating
- 5/10Woodland Elementary SchoolGrades: PK-5Distance: 1 mi
- 6/10Graham J High SchoolGrades: 6-8Distance: 1.2 mi
- 6/10Graham High SchoolGrades: 9-12Distance: 0.6 mi
Schools provided by the listing agent
- Elementary: Graham
- High: Graham
- District: Graham ISD
Source: NTREIS. This data may not be complete. We recommend contacting the local school district to confirm school assignments for this home.
- Loading
