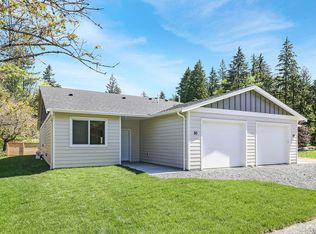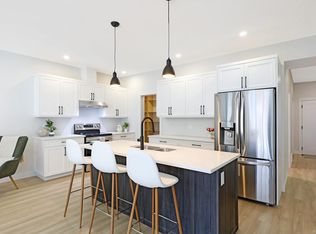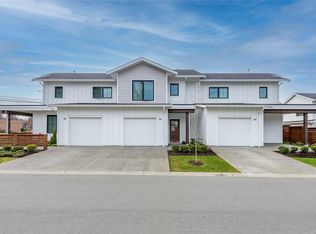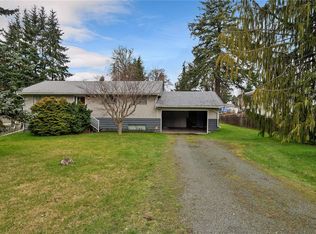Roosevelt Place brings together the best of thoughtful design, efficiency, and natural surroundings in Akers Property Solutions newest collection of pre-sale patio homes. Step inside and feel the comfort of a well-planned open layout that showcases modern finishes, quartz countertops and stainless-steel appliances reflecting a clean and polished aesthetic. Built to higher standards with Step Code 4 Energy Efficiency, these homes offer better air quality, lower utility costs, and the quiet reliability of a Dettson high efficiency heating and cooling system. The primary offers a generous walk-in closet and ensuite featuring a walk-in shower. Two additional bedrooms provide flexibility for guests, home office, or creative space—designed to suit your lifestyle. Enjoy a fully fenced yard with a covered patio. Large single-car garage, full driveway, and convenient location minutes from shopping, trails, and the ocean, Roosevelt Place offers the freedom to live simply—without compromises.
New construction
C$579,500
1505 Croation Rd #1, Campbell River, BC V9W 3T4
3beds
2baths
1,517sqft
Townhouse
Built in 2025
-- sqft lot
$-- Zestimate®
C$382/sqft
C$202/mo HOA
What's special
Open layoutModern finishesQuartz countertopsStainless-steel appliancesWalk-in closetWalk-in showerFully fenced yard
- 132 days |
- 16 |
- 0 |
Zillow last checked: 8 hours ago
Listing updated: February 21, 2026 at 01:11pm
Listed by:
Chelsea Varney,
Pemberton Holmes Ltd. (CX)
Source: VIVA,MLS®#: 1017836
Facts & features
Interior
Bedrooms & bathrooms
- Bedrooms: 3
- Bathrooms: 2
- Main level bathrooms: 2
- Main level bedrooms: 3
Kitchen
- Level: Main
Heating
- Forced Air, Heat Pump, Natural Gas
Cooling
- Air Conditioning, HVAC
Appliances
- Included: Dishwasher, Dryer, F/S/W/D, Oven/Range Electric, Washer
- Laundry: Inside
Features
- Dining/Living Combo
- Flooring: Carpet, Laminate, Mixed, Tile
- Windows: Vinyl Frames
- Basement: None
- Has fireplace: No
Interior area
- Total structure area: 1,517
- Total interior livable area: 1,517 sqft
Property
Parking
- Total spaces: 40
- Parking features: Driveway, Garage, Garage Door Opener
- Garage spaces: 1
- Has uncovered spaces: Yes
Accessibility
- Accessibility features: Accessible Entrance, Ground Level Main Floor, No Step Entrance
Features
- Levels: 1
- Entry location: Ground Level
- Patio & porch: Balcony/Patio
- Exterior features: Low Maintenance Yard
- Fencing: Full
Lot
- Features: Central Location, Family-Oriented Neighbourhood, Landscaped, Quiet Area, Recreation Nearby, Shopping Nearby
Details
- Zoning: RM-1
- Zoning description: Residential
Construction
Type & style
- Home type: Townhouse
- Architectural style: Patio Home
- Property subtype: Townhouse
- Attached to another structure: Yes
Materials
- Cement Fibre, Insulation: Ceiling, Insulation: Walls
- Foundation: Slab
- Roof: Asphalt Shingle
Condition
- New Construction
- New construction: Yes
- Year built: 2025
Utilities & green energy
- Water: Municipal
Community & HOA
Community
- Features: Family-Oriented Neighbourhood
HOA
- Has HOA: Yes
- Amenities included: Common Area
- Services included: Trash, Maintenance Grounds, Pest Control, Property Management, Recycling, Sewer, Water
- HOA fee: C$202 monthly
Location
- Region: Campbell River
Financial & listing details
- Price per square foot: C$382/sqft
- Date on market: 10/18/2025
- Ownership: Freehold/Strata
- Road surface type: Paved
Chelsea Varney
(250) 895-4395
By pressing Contact Agent, you agree that the real estate professional identified above may call/text you about your search, which may involve use of automated means and pre-recorded/artificial voices. You don't need to consent as a condition of buying any property, goods, or services. Message/data rates may apply. You also agree to our Terms of Use. Zillow does not endorse any real estate professionals. We may share information about your recent and future site activity with your agent to help them understand what you're looking for in a home.
Price history
Price history
| Date | Event | Price |
|---|---|---|
| 11/26/2025 | Price change | C$579,500+1.8%C$382/sqft |
Source: VIVA #1017836 Report a problem | ||
| 10/18/2025 | Listed for sale | C$569,500C$375/sqft |
Source: VIVA #1017836 Report a problem | ||
Public tax history
Public tax history
Tax history is unavailable.Climate risks
Neighborhood: Quinsam Heights
Nearby schools
GreatSchools rating
No schools nearby
We couldn't find any schools near this home.



