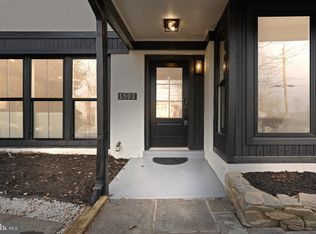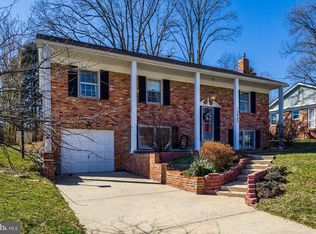Must see! Move-In Ready Home! Beautifully updated split level home with 4 finished levels and garage. The large living room is anchored by a bay window that fills the room with natural light that reflect off the newly refinished floors and leads you into a formal dining room. The kitchen boasts quartz countertops, undermount sink, stainless steel appliances, lots of storage and a huge eat-in area. Walk down to the huge family room and you will be greeted by brand new flooring and a beautifully accented brick fireplace wall with updated vinyl sliding glass door that leads you to a spacious fully fenced in backyard. A full bathroom is right off the level so could be a great guest room, rental or in-law suite; with an added bonus room that could be used as a home office or extra storage. Go down another set of stairs and you have another fully finished area with walk-up/private entrance in the basement. The upper level has 4 generously sized bedrooms and a primary bedroom with the added luxury of an en-suite bath. Tons of updates - 2020 - New floors and floor refinishing, 2013 - Roof, front door & sliding glass door, 2019, Vinyl siding 2015 - Vinyl windows & garage door. This is a special well maintained home that will not last! Make your appointment today. Convenient Location with tons of shops and restaurants nearby. Close to public transportation, metro, downtown Silver Spring, ICC, I-495, I-95 & Rte-29. Great Montgomery County Schools! Walking distance to Paint Branch Trail which extends three miles between Martin Luther King Jr. Recreational Park and Fairland Rd. The trail features views of Paint Branch Stream and passes the historic Valley Mill and former site of Snowden Mill.
This property is off market, which means it's not currently listed for sale or rent on Zillow. This may be different from what's available on other websites or public sources.


