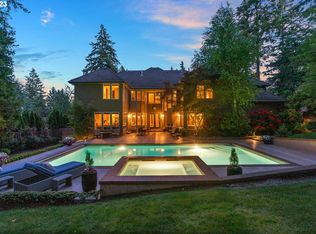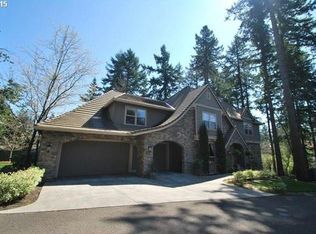Relax in style and comfort in this neo-Classical, Colonial-style home perfect for both indoor/outdoor entertaining. Nestled on just over one acre this home offers a gourmet kitchen w/ commercial--grade appliances, tigers eye slab granite, butlers pantry, master suite w/ balcony, jacuzzi tub, walk-in shower, and walk-in closet.Outdoor space includes in-ground swimming pool, hot tub, outdoor BBQ area, and much more.
This property is off market, which means it's not currently listed for sale or rent on Zillow. This may be different from what's available on other websites or public sources.

